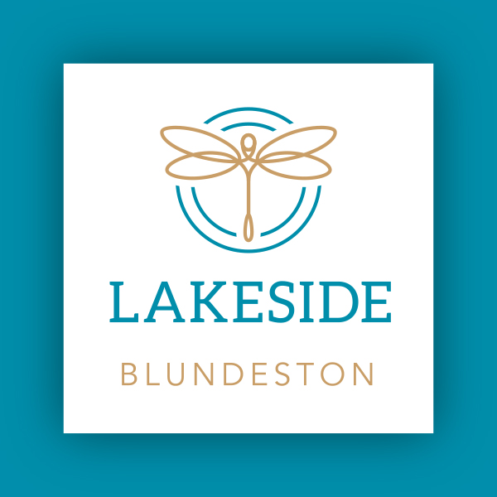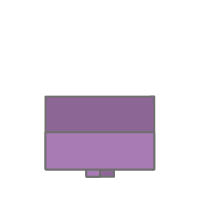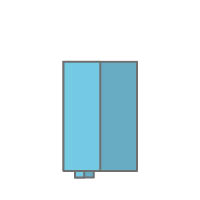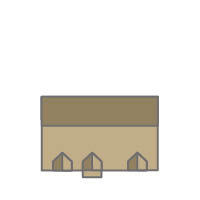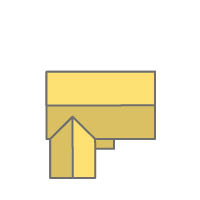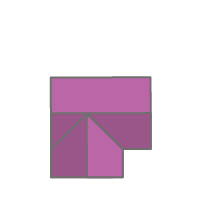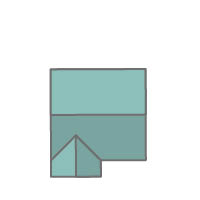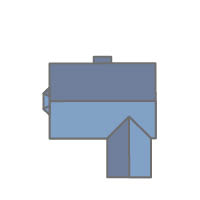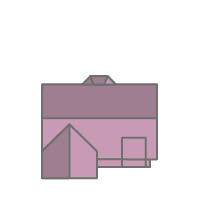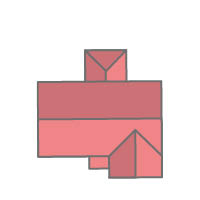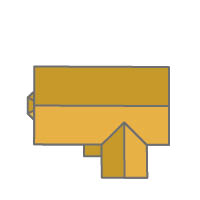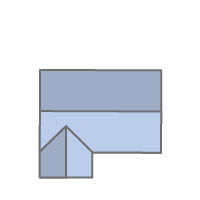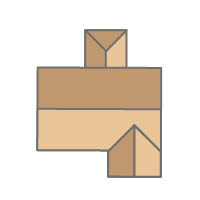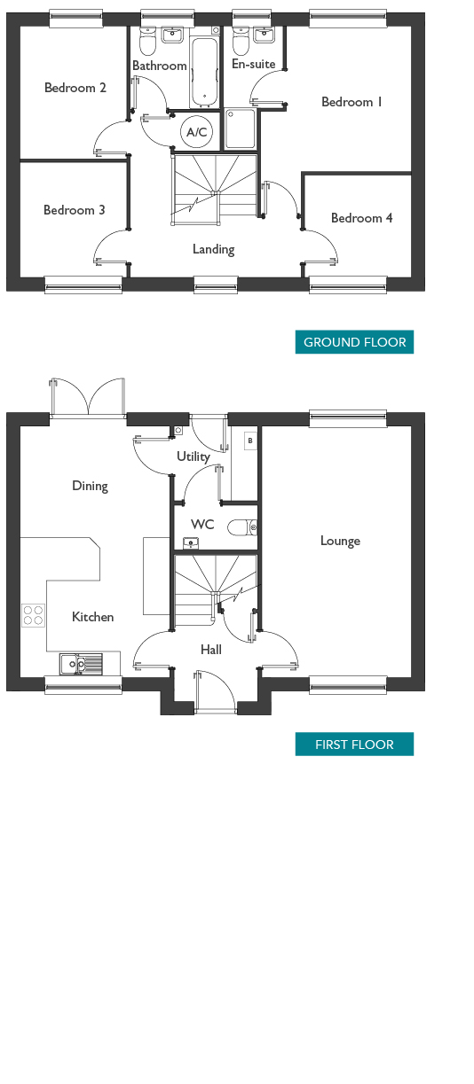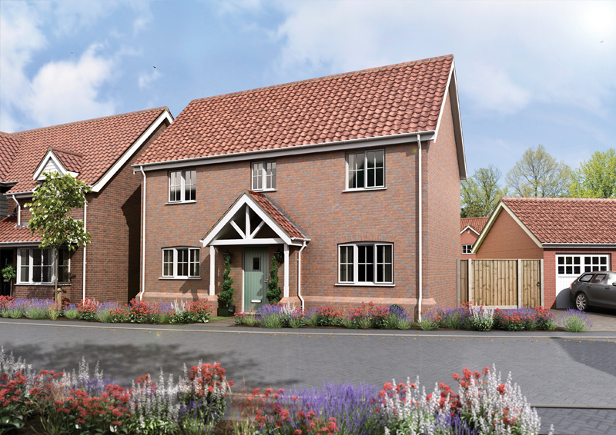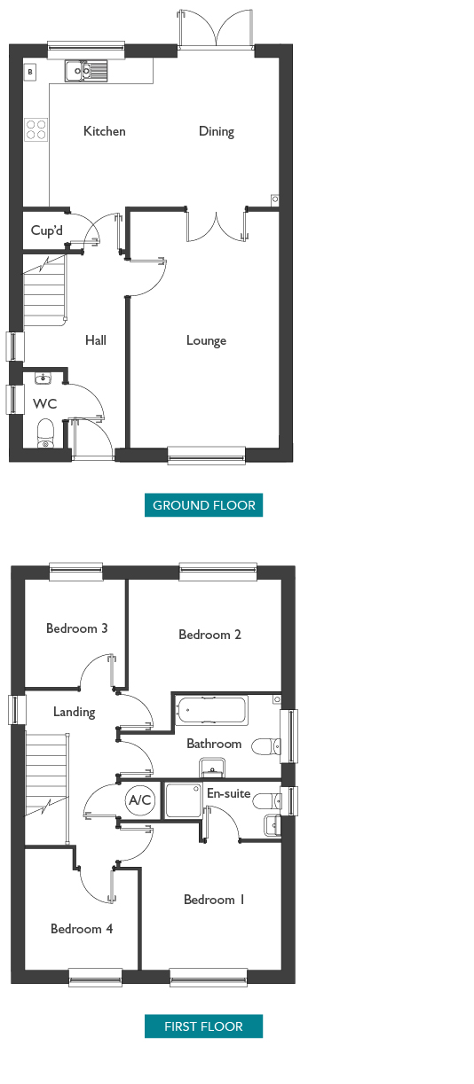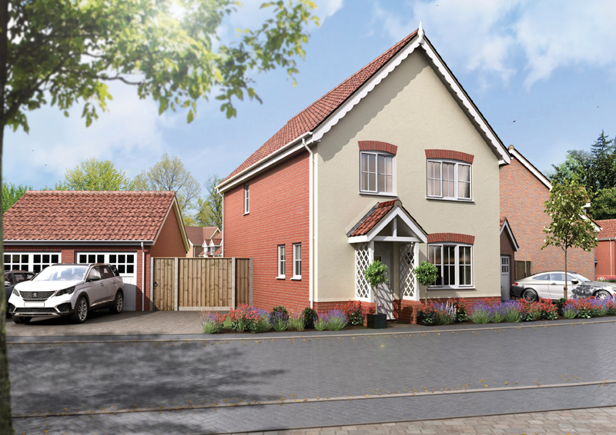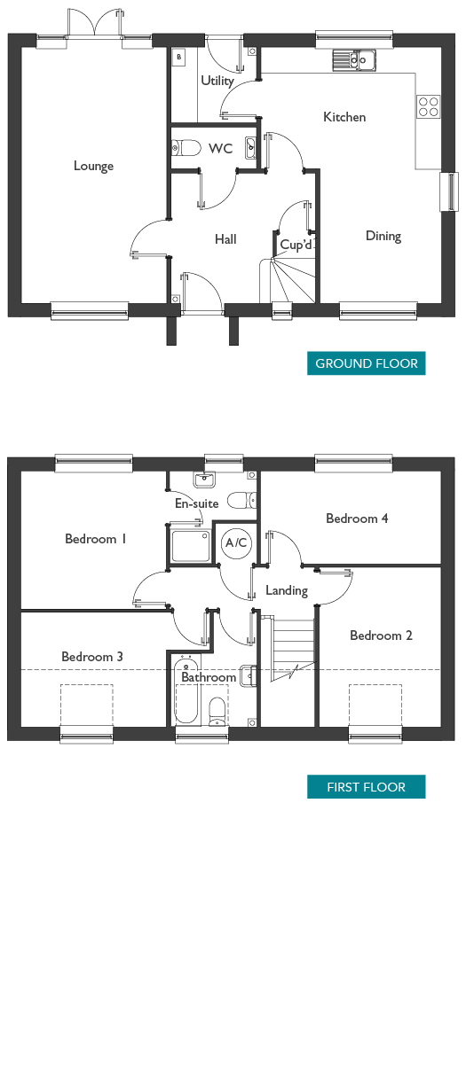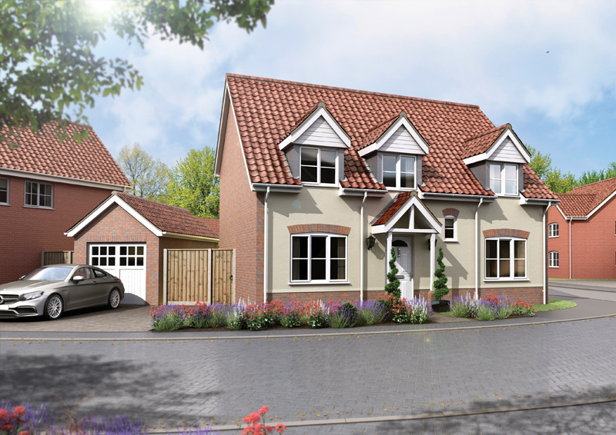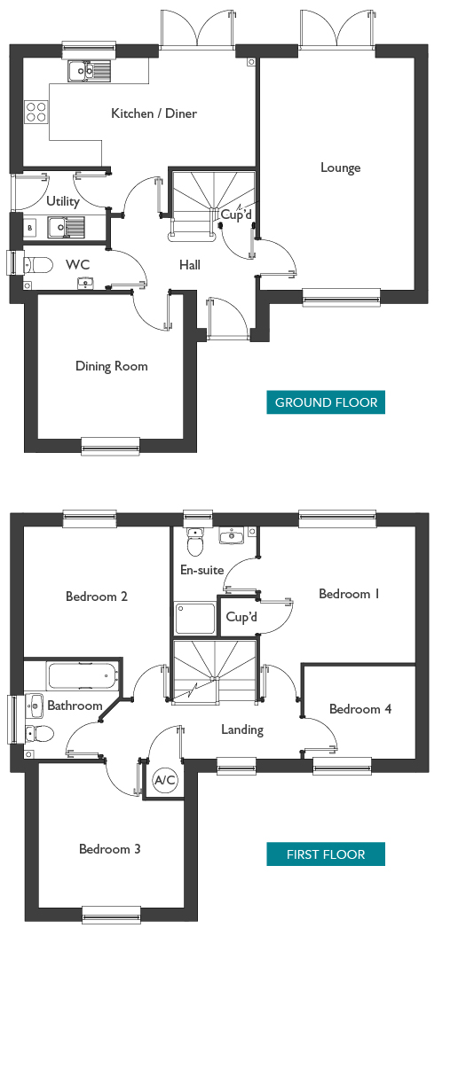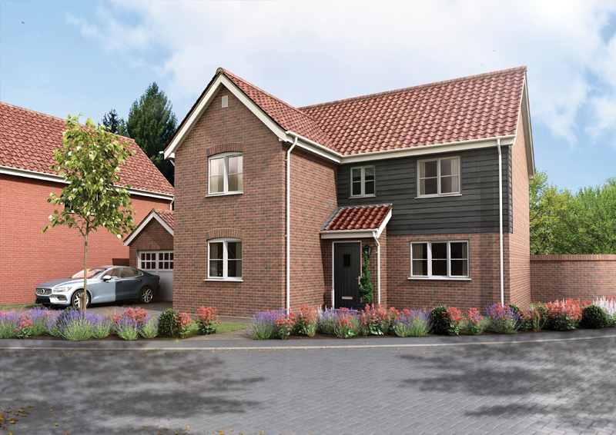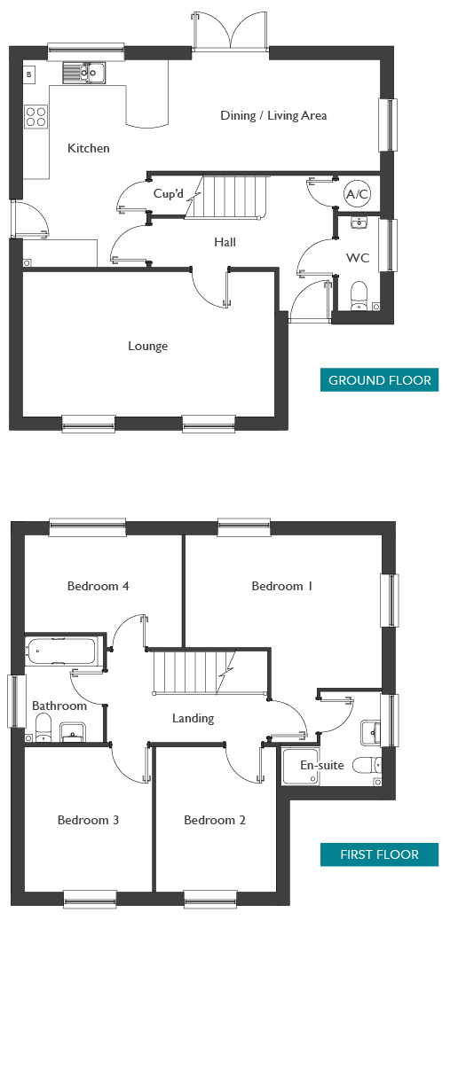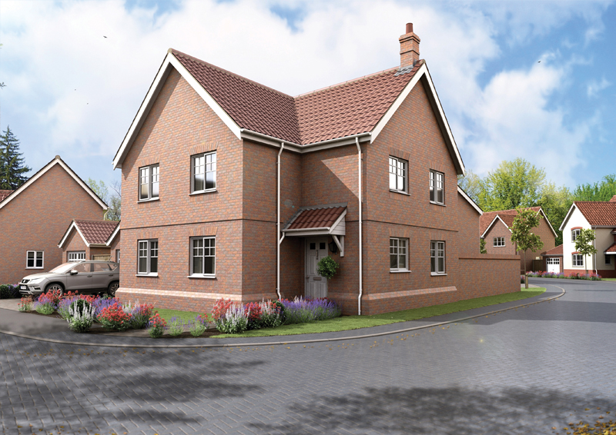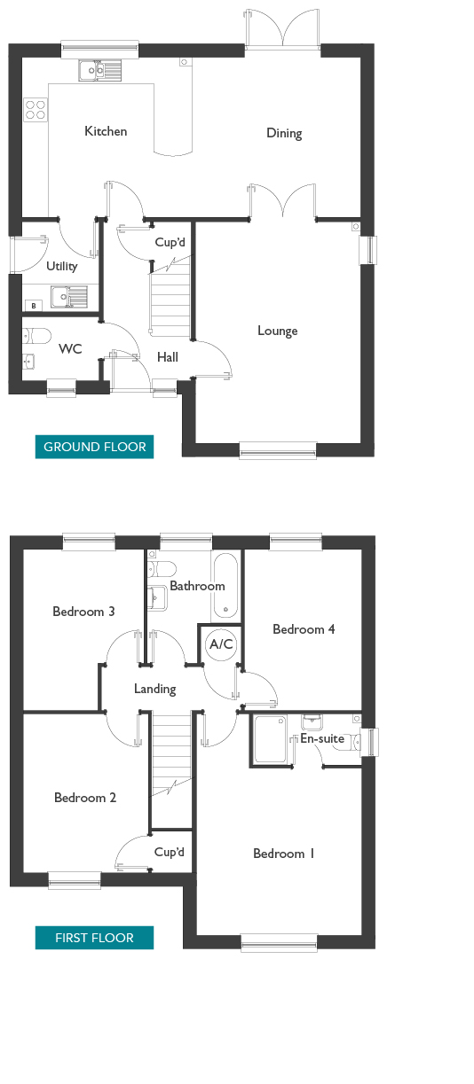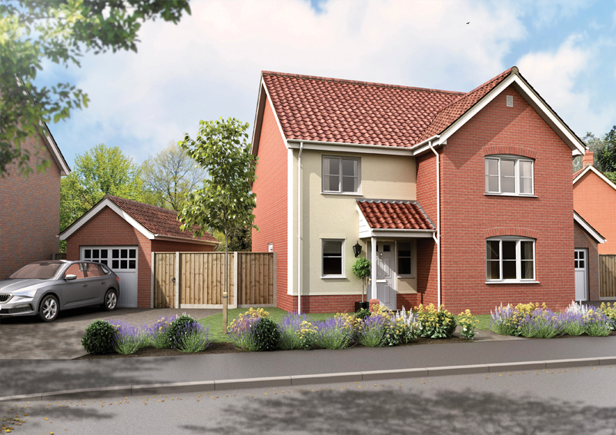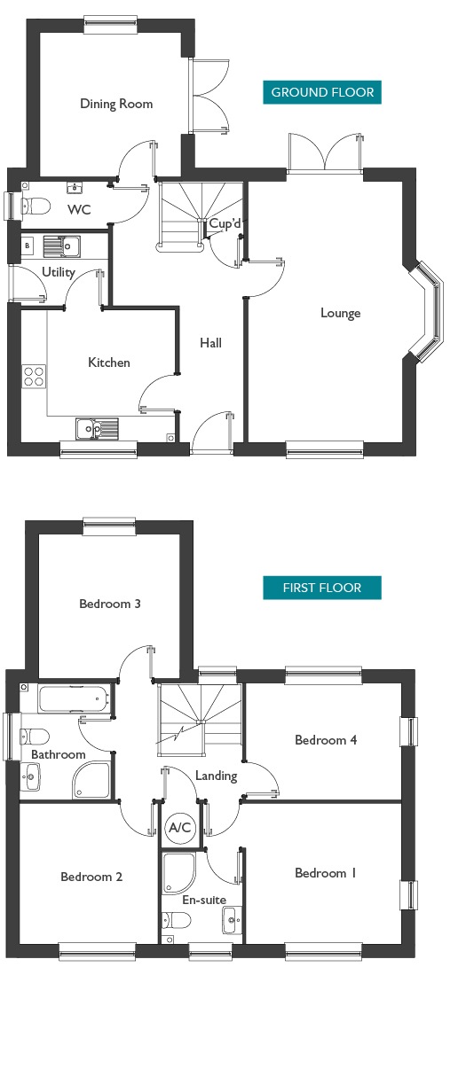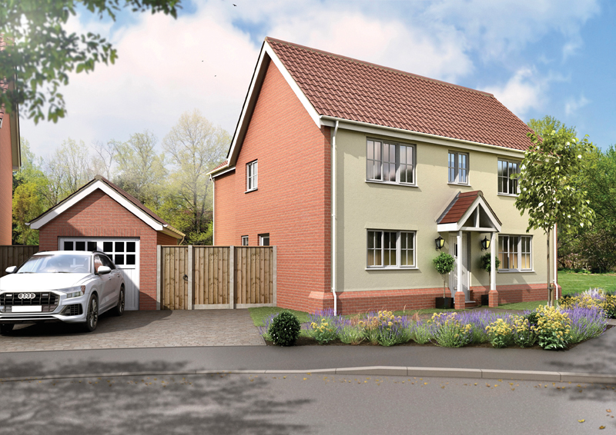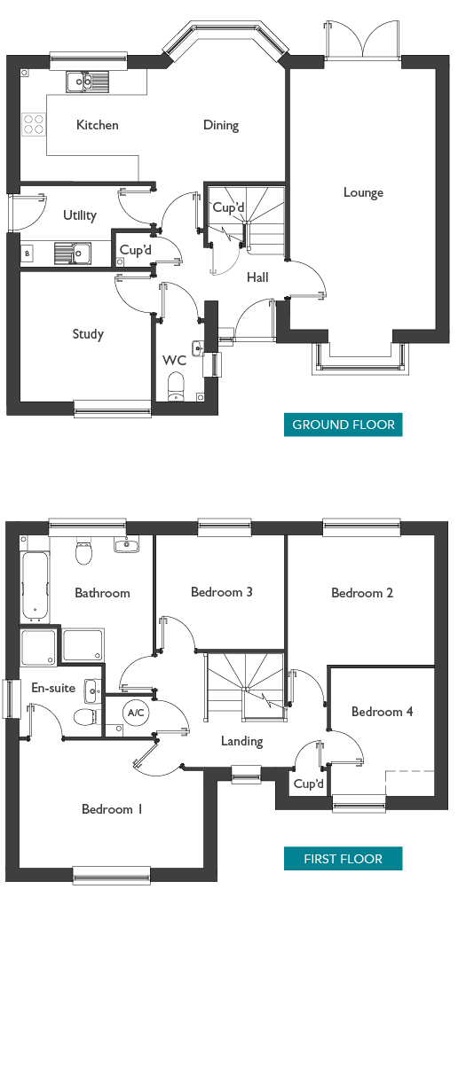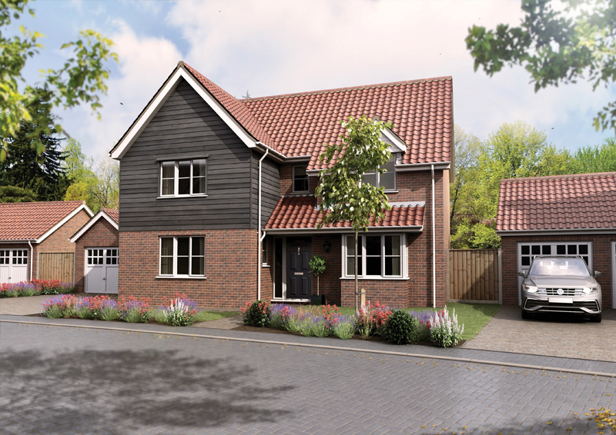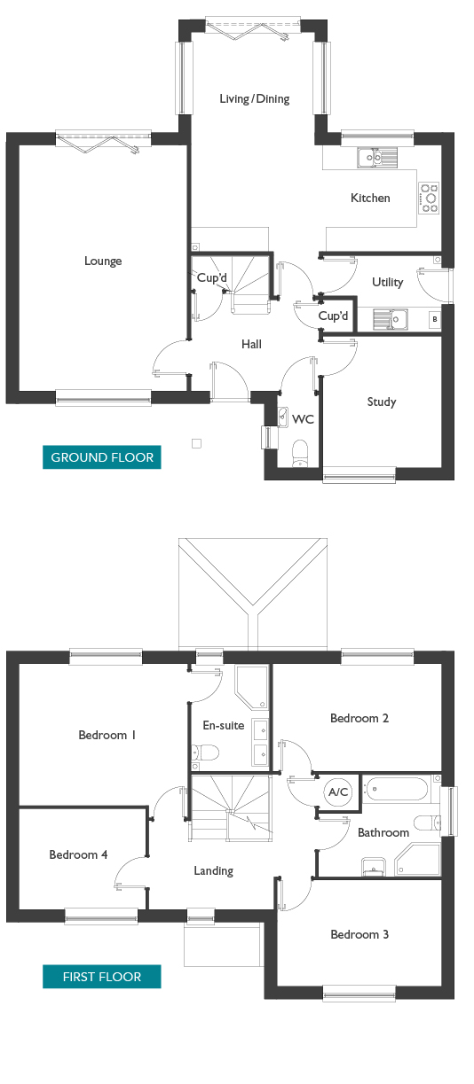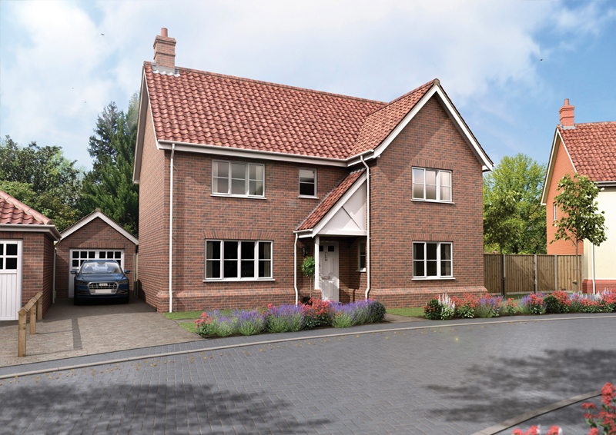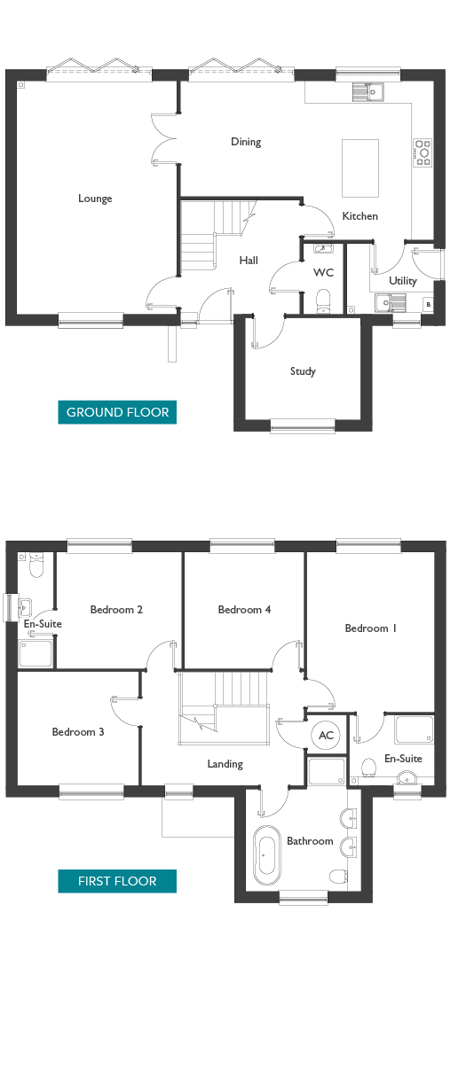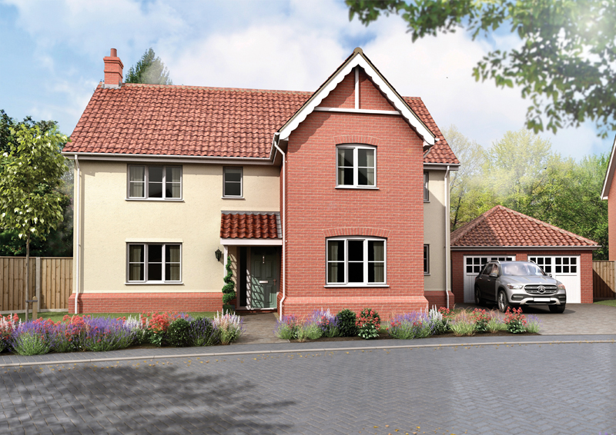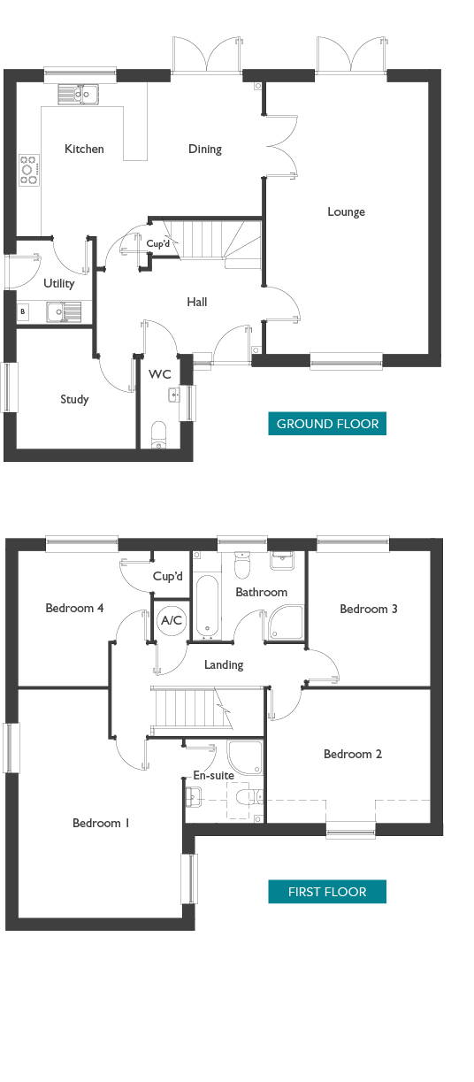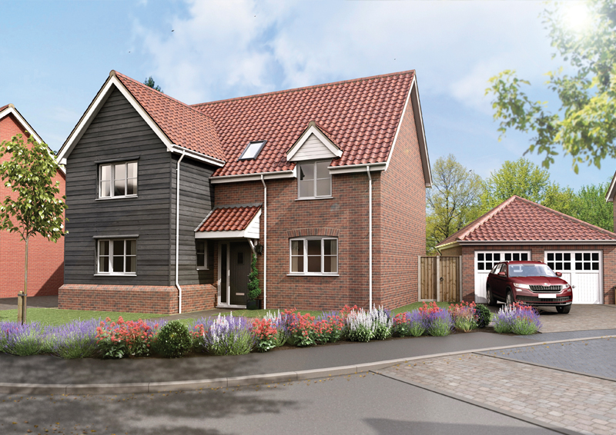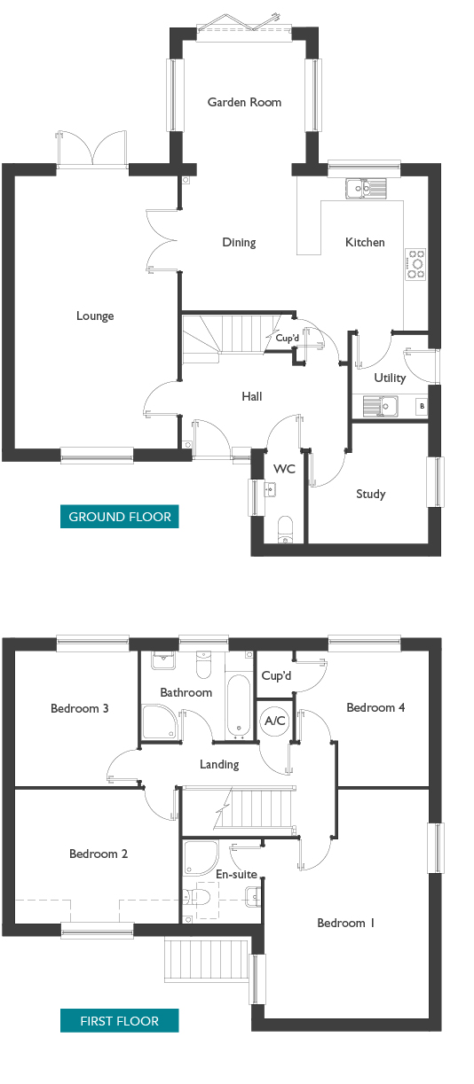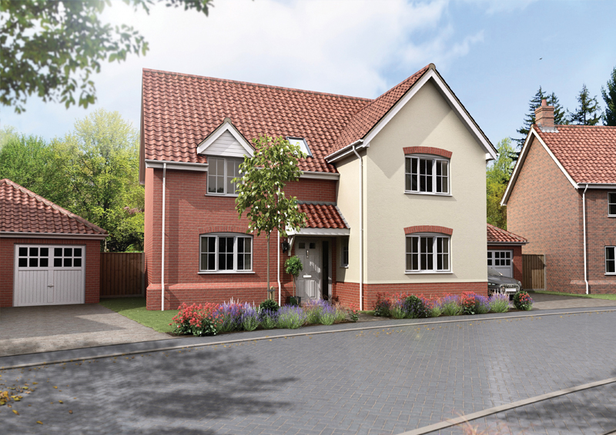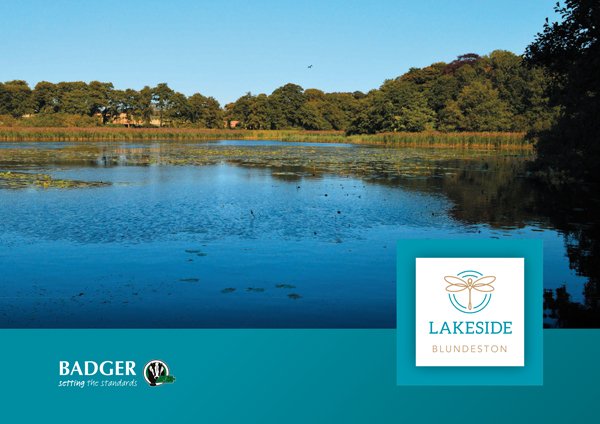Blundeston
Blundeston is a highly sought-after village on the outskirts of Lowestoft. Benefiting from open and picturesque countryside, the village sits 3.5 miles north-west of Lowestoft and 6 miles south of Great Yarmouth. Blundeston has a primary school, church, public house, village hall with a spacious children’s play park and village green. Various Supermarkets, secondary schools and local amenities can be found just a short distance outside of the village.
Nearby bus services enable access into Lowestoft and Great Yarmouth. The nearby Somerleyton train station provides travel to Norwich whilst Blundeston itself offers easy road access to Lowestoft, Great Yarmouth, Oulton Broad, Beccles and Norwich.
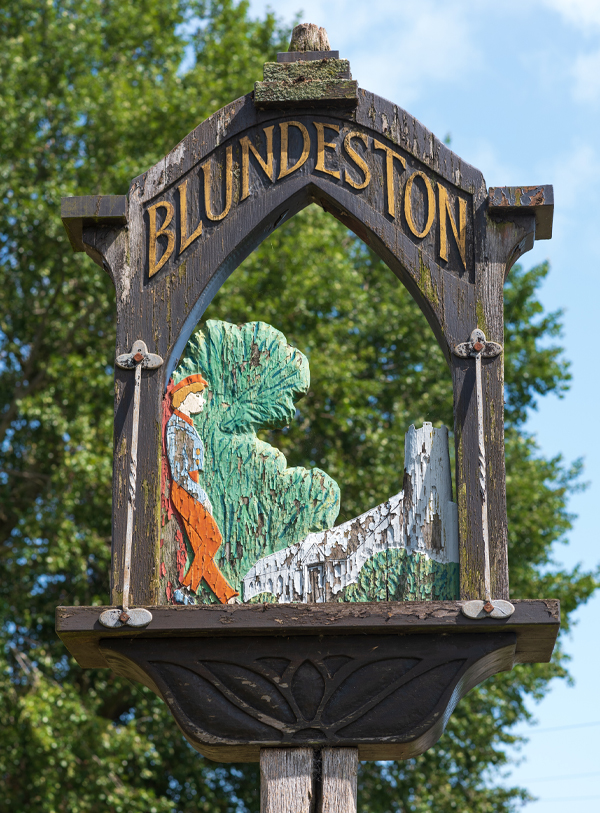
Blundeston features as the birthplace of David Copperfield in the novel of the same name written by Charles Dickens with many references to this locally. The Grade I listed St Marys church is of medieval origin and another local landmark of interest is nearby Somerleyton Hall with many attractions.
Further afield is Suffolk’s famous Heritage Coastline, an area of outstanding natural beauty which is home to numerous picturesque towns and villages. The North Norfolk coastline is 45 miles of award-winning beaches and stunning countryside with its own charming locations.
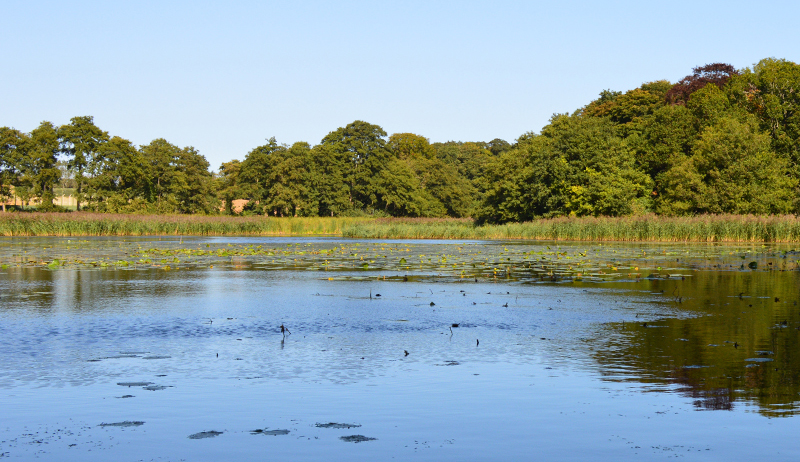
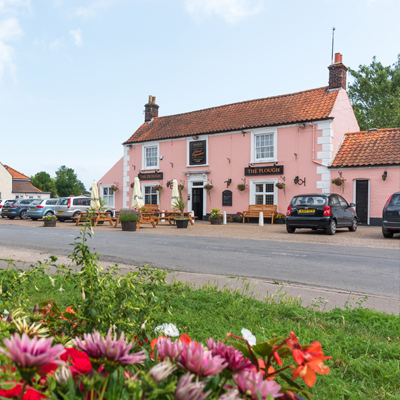
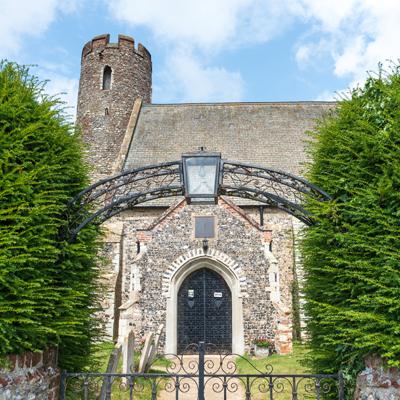
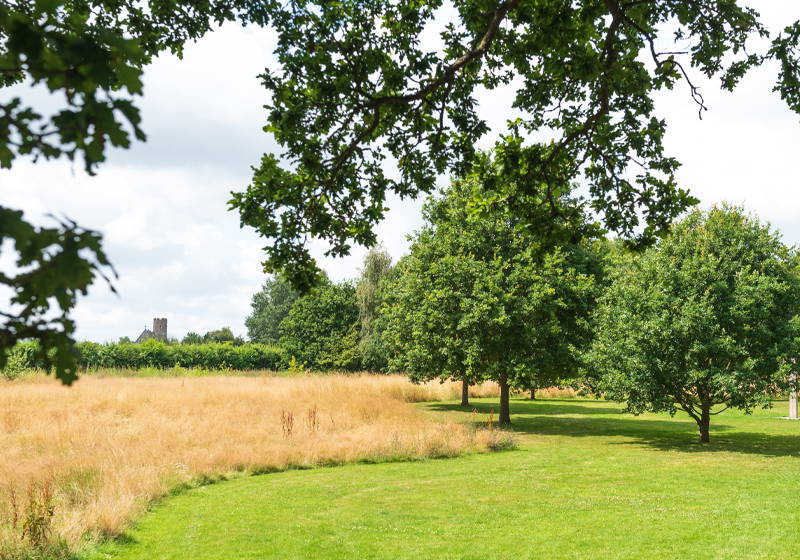
Lakeside Site Plan & House Types
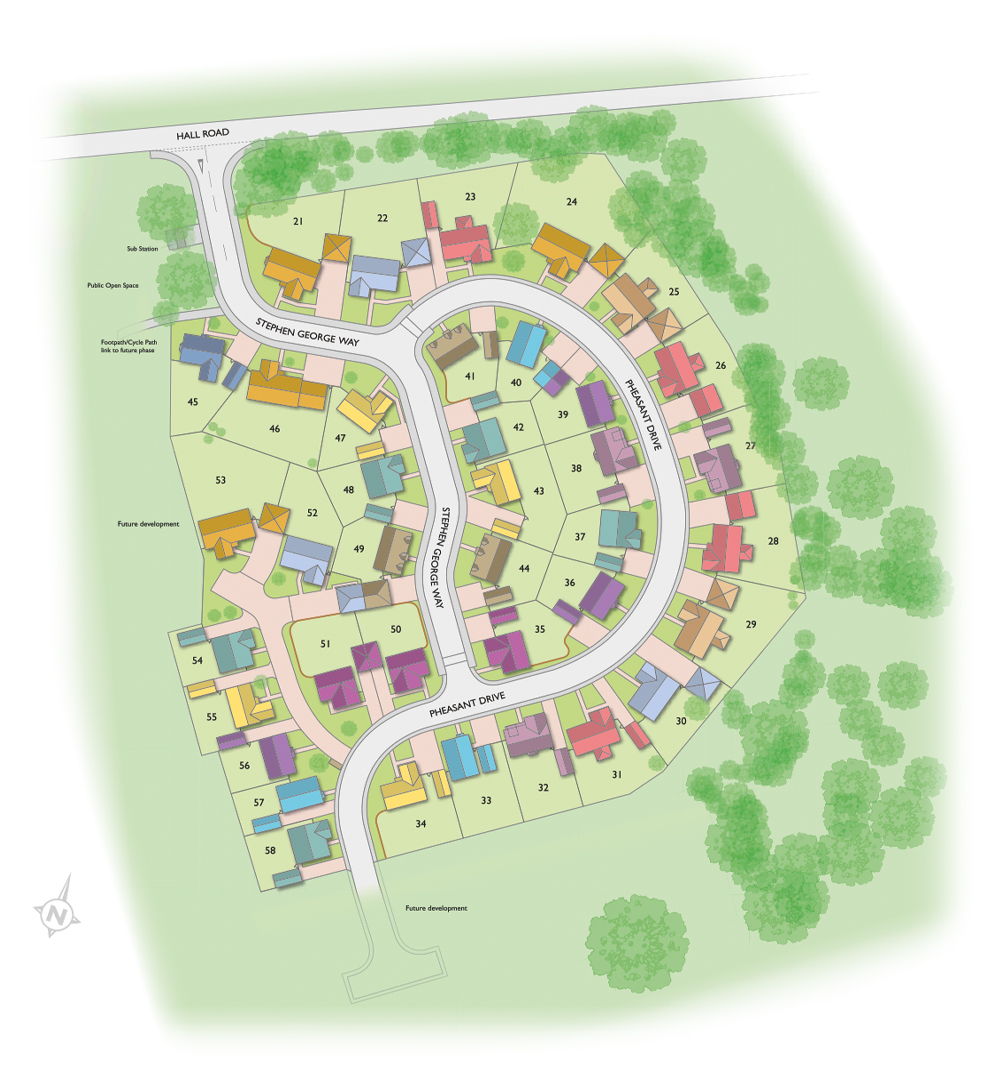
The site plan and 3D illustration shown has been taken from working drawings and may vary slightly from the completed properties. Every care has been taken to ensure accuracy of these particulars but the contents shall not form any contract and the vendors reserve the right to alter the specification and/or design without notice. This artists impression is to show plot and property layout only. Tree Planting, boundaries, roadways and paths can be changed without notice.
Brochure Download
Please feel free to download the Lakeside brochure. It contains details about all house types, including detailed floor plans, specifications and information about the benefits of buying a new Badger home.
Please register your interest or ask a question about our Lakeside, Blundeston development here.
Badger Building (E. Anglia) Ltd.
The Sett
Lodge Lane
Blundeston
Lowestoft
Suffolk
NR32 5ED
Tel: 01502 583026
Email: info@badgerbuilding.co.uk
REGISTER YOUR INTEREST
Let us know which development you are interested in and we will be in touch with details as soon as they become available.
