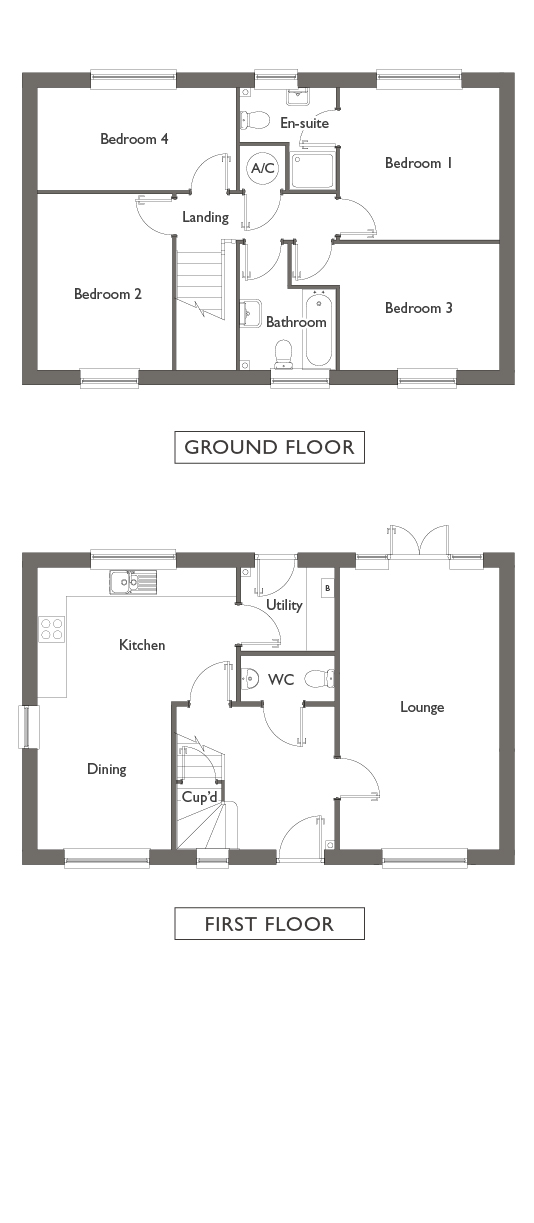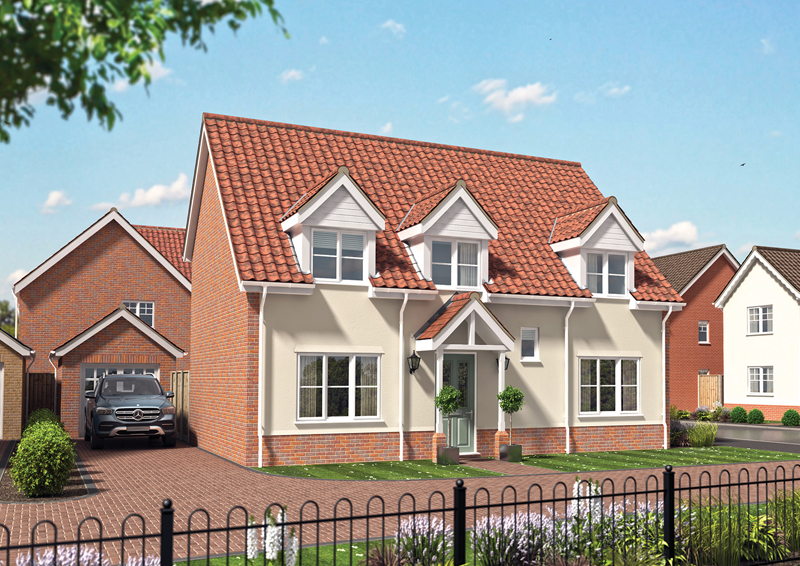ROOM DIMENSIONS
Ground Floor
| Lounge | 3.40 x 6.00m | 11’ 1” x 19’ 8 |
| Kitchen/Dining | 4.22 x 6.00m | 13’ 10” x 19’ 8” |
First Floor
| Bedroom 1 | 3.40 x 3.23m | 11’ 1” x 10’ 7” |
| Bedroom 2 | 2.87 x 3.74m | 9’ 5” x 12’ 3” |
| Bedroom 3 | 3.40 x 2.69m | 11‘ 1” x 8’ 9” |
| Bedroom 4 | 4.22 x 2.18m | 13’ 10” x 7’ 1” |


