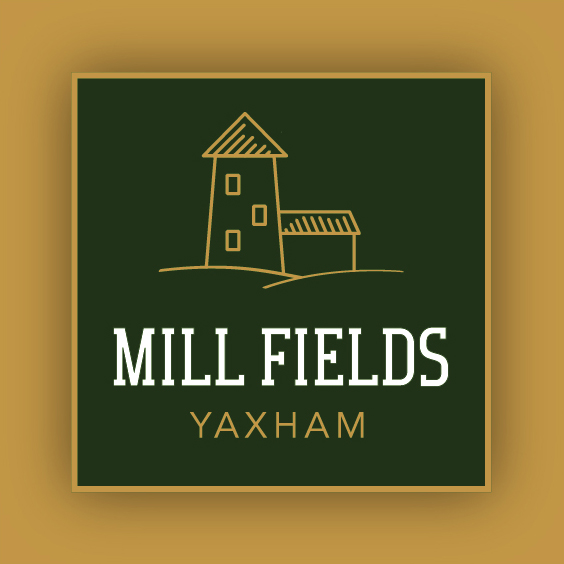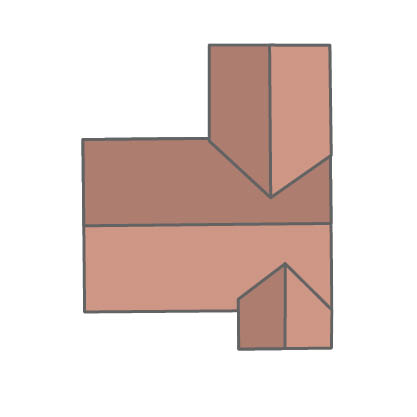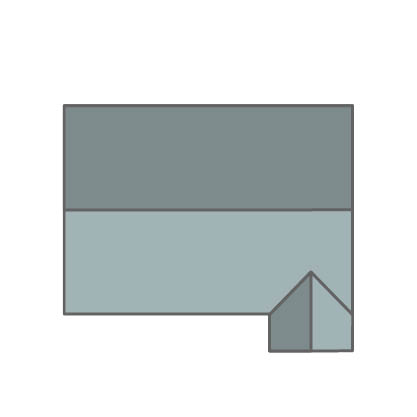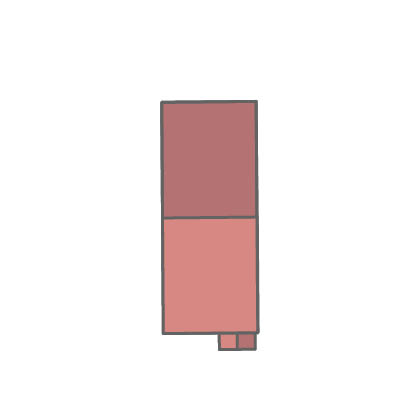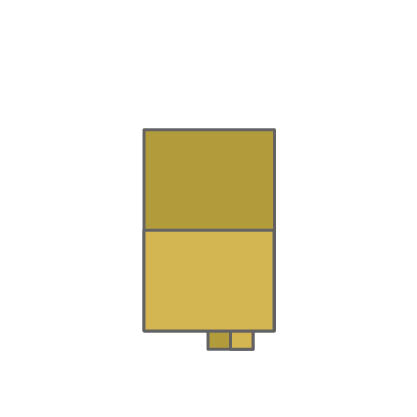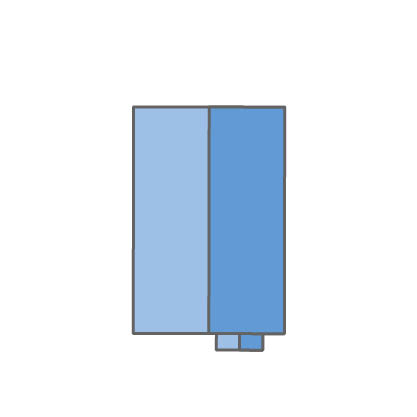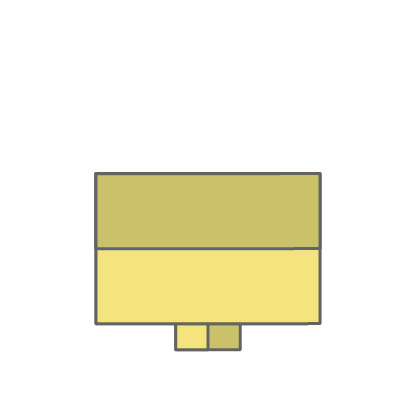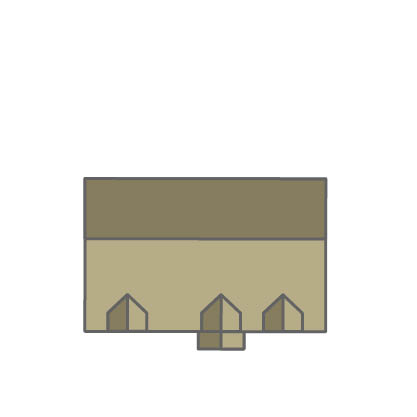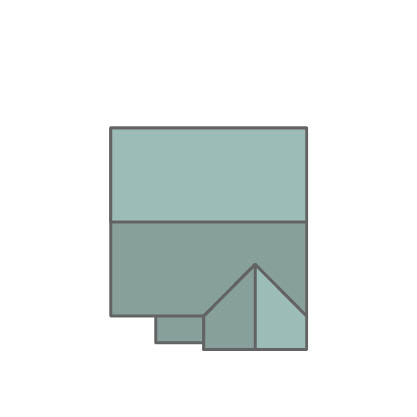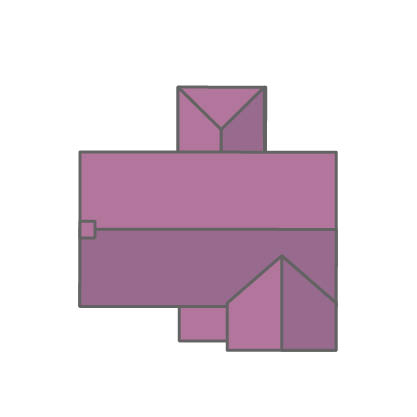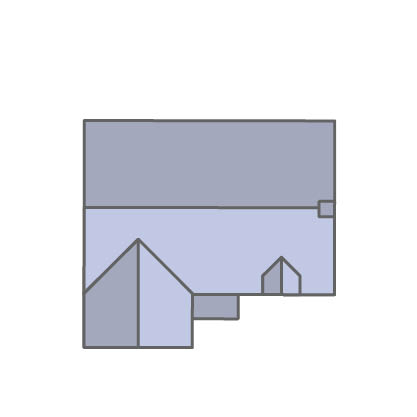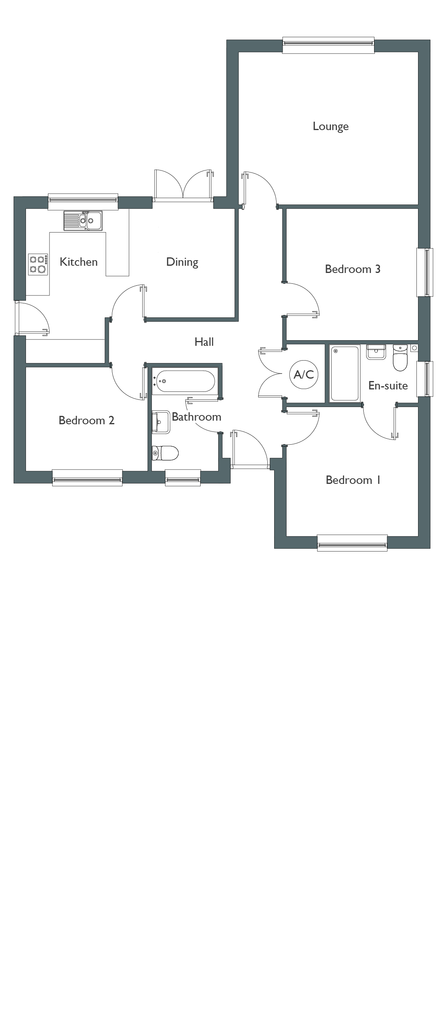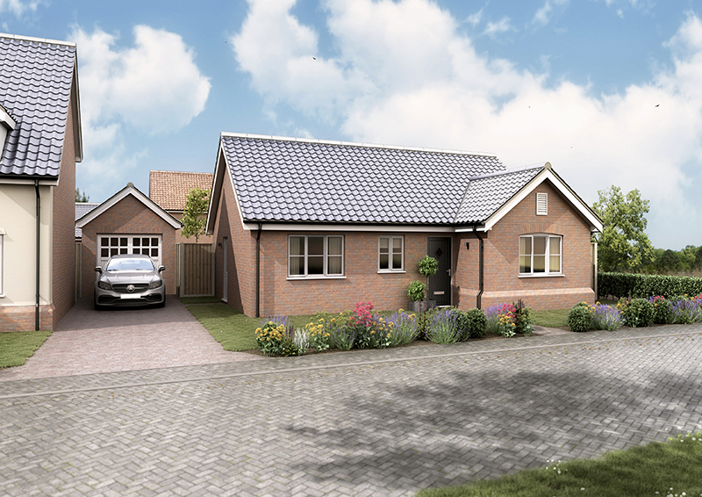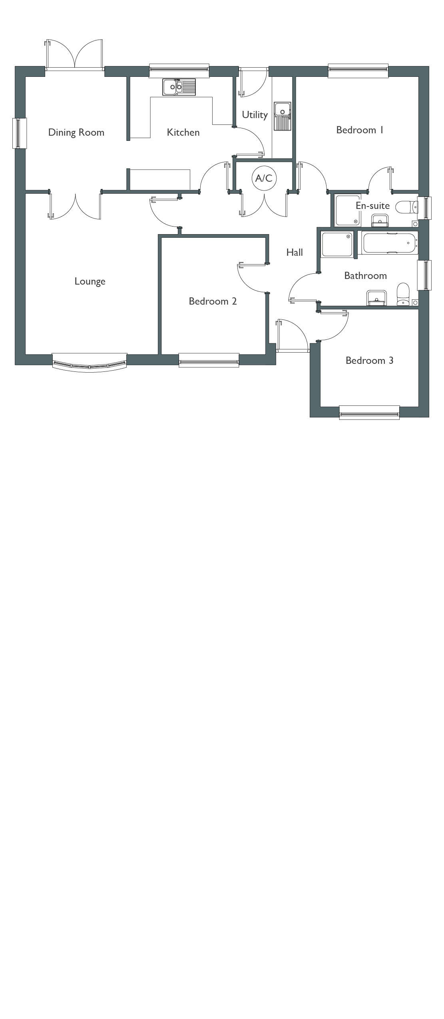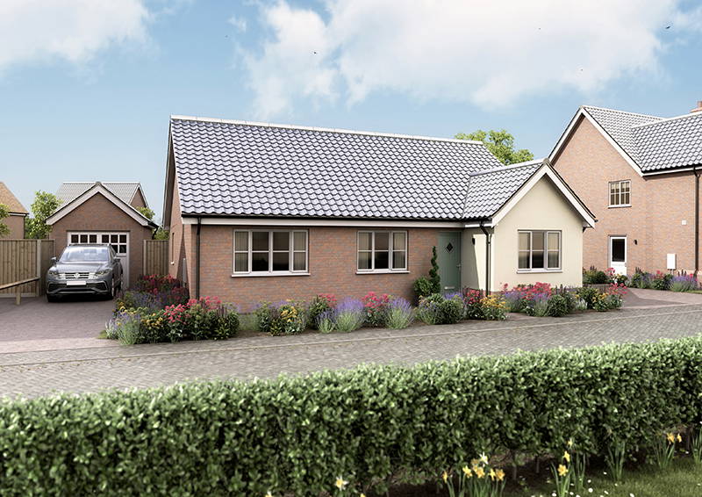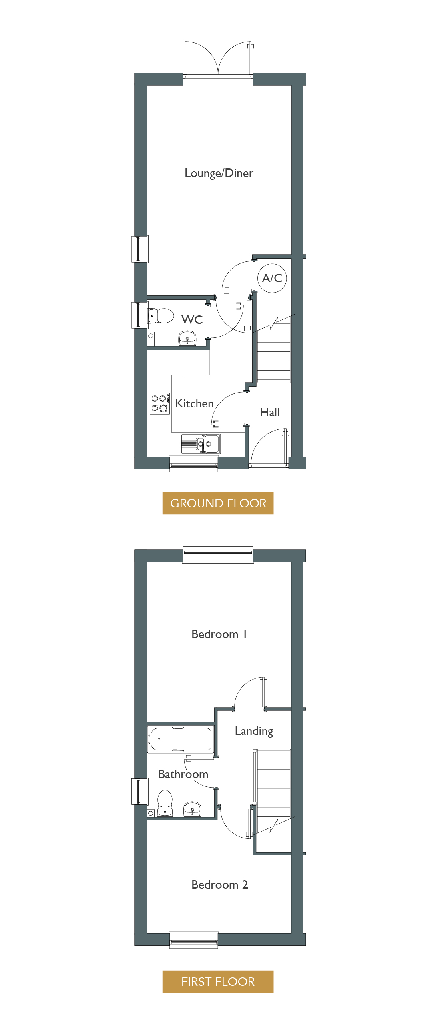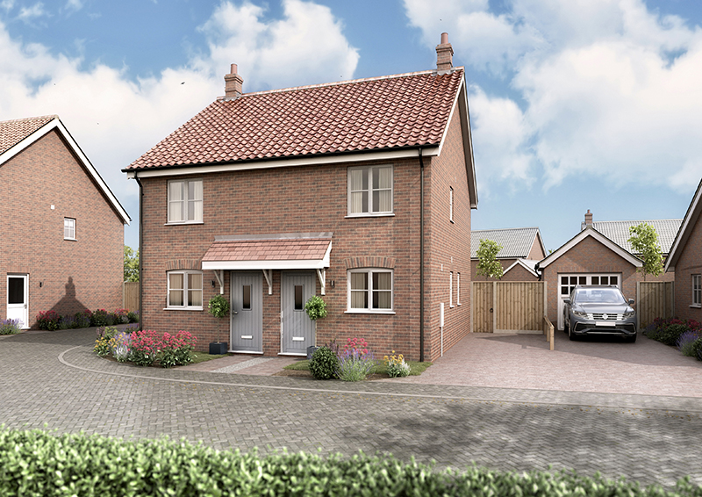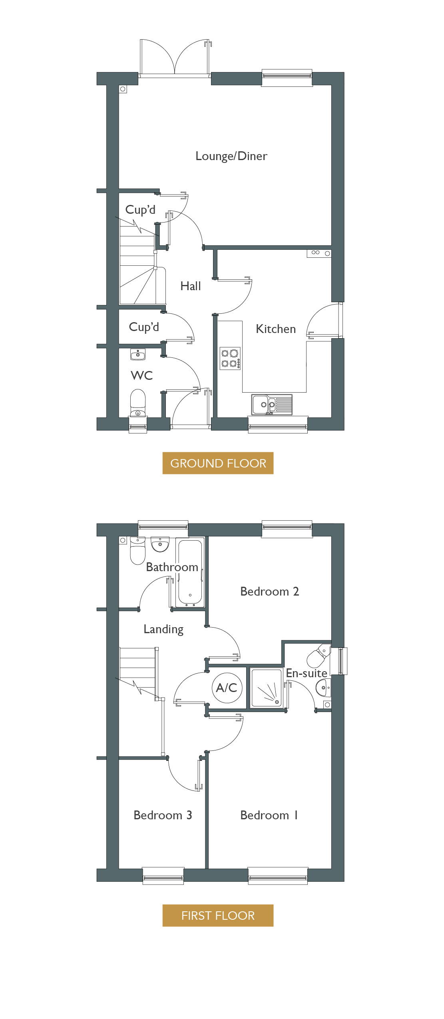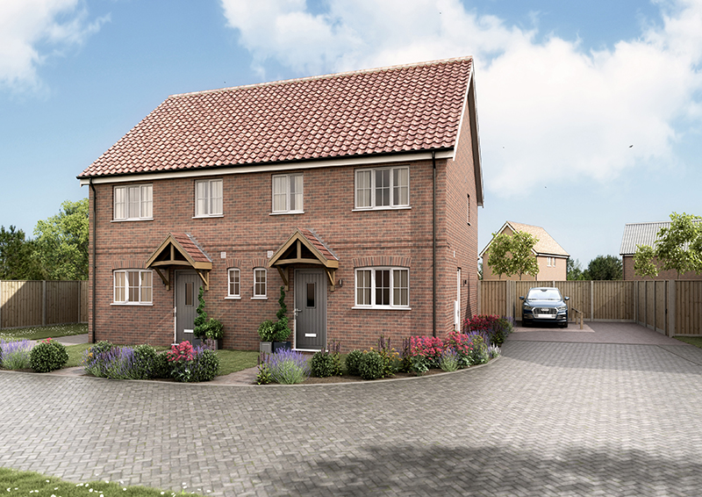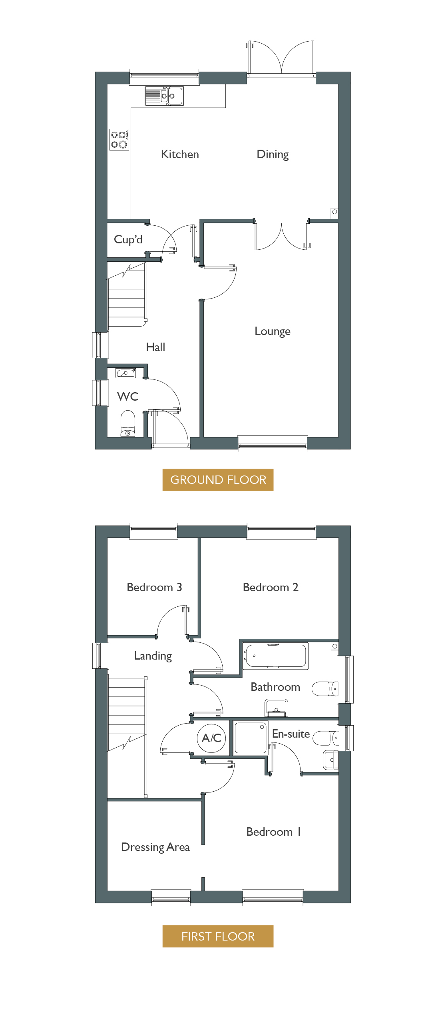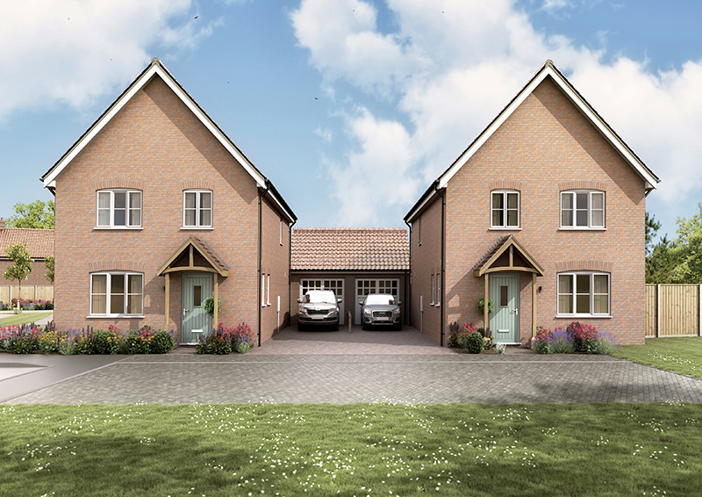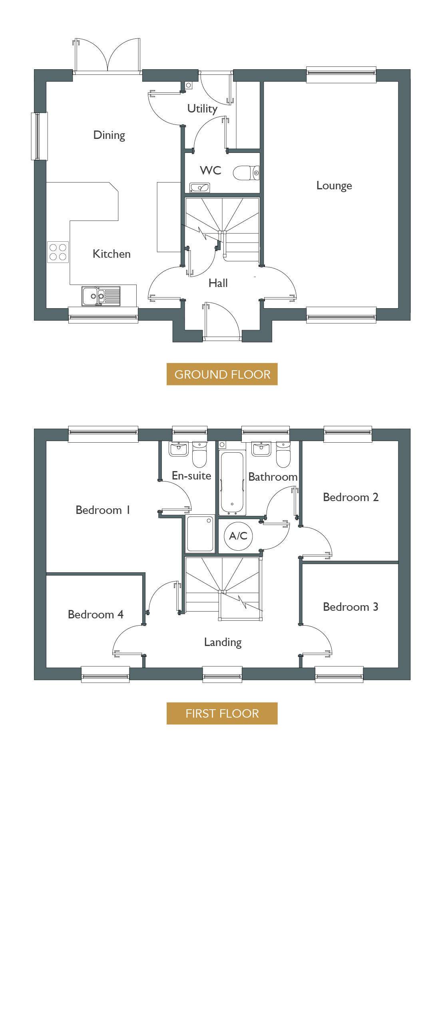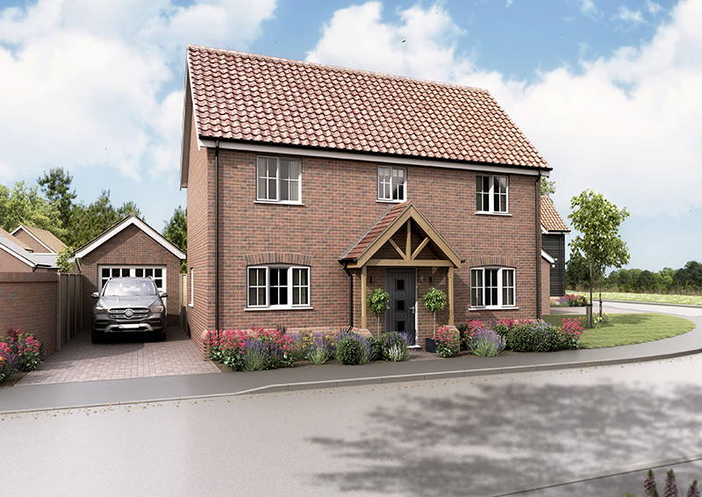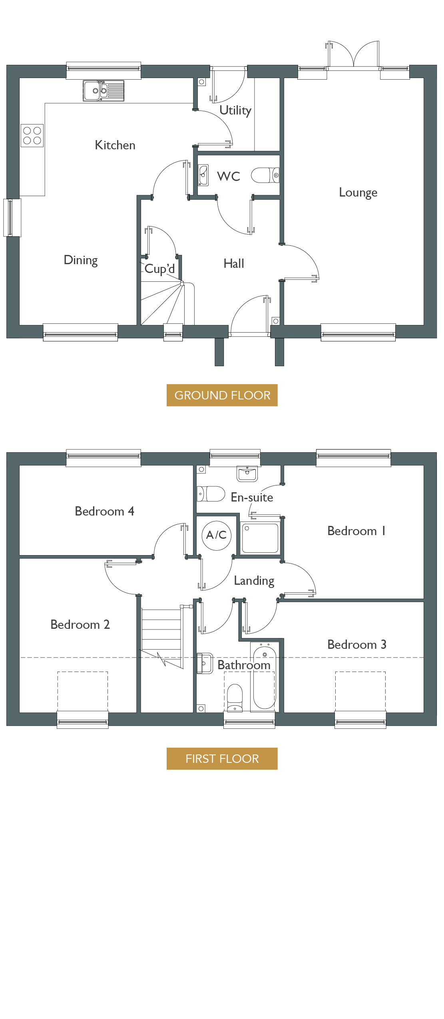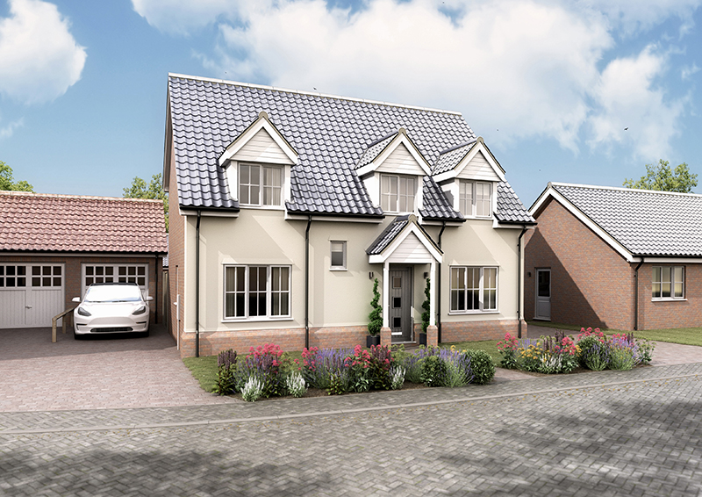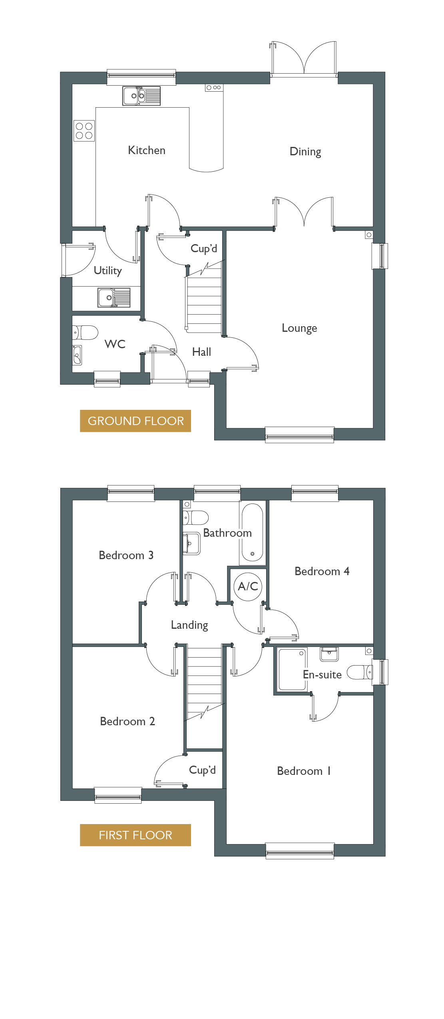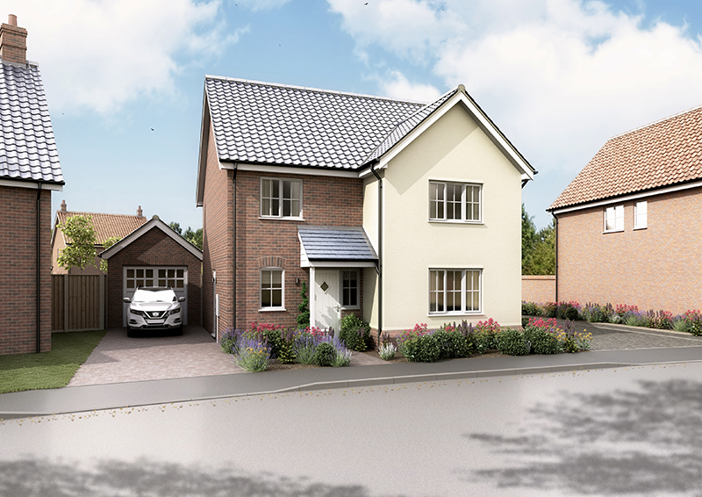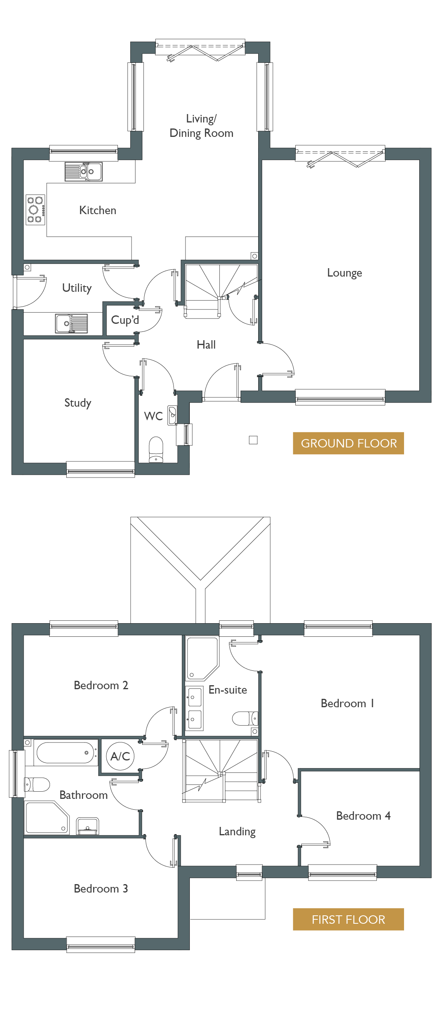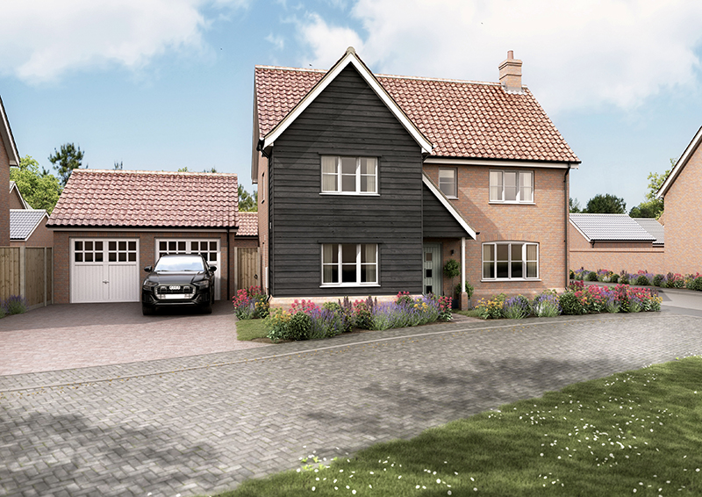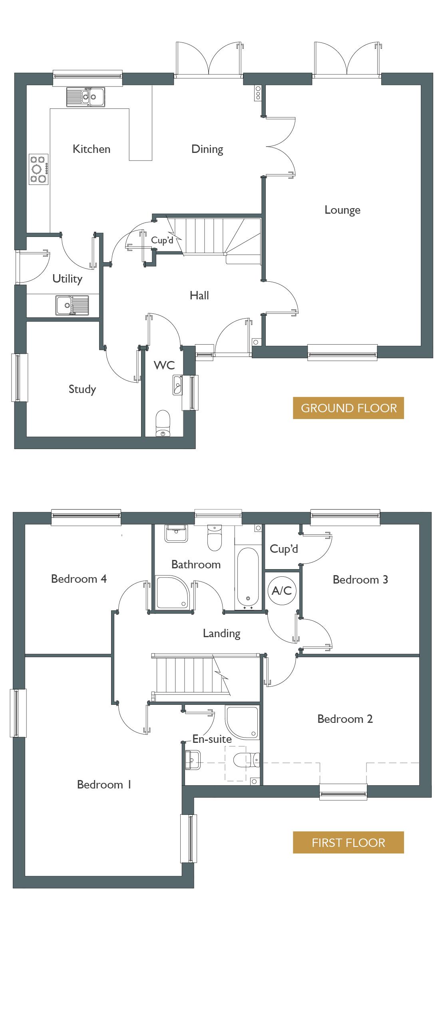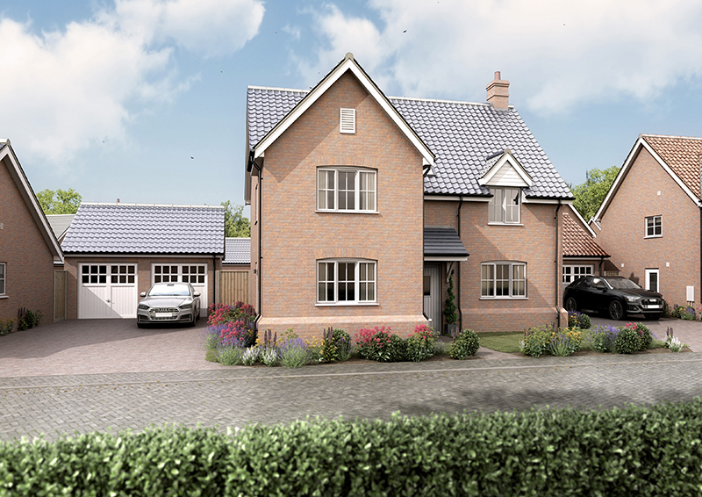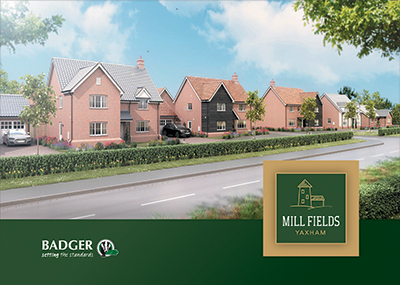Yaxham
The rural village of Yaxham sits in the heart of Norfolk in the Breckland district, roughly 15 miles west of Norwich and 2 miles south of Dereham, the nearest market town which is located in the middle of the county.
The village consists of a large mixture of homes of varying shapes and sizes with the church central and the nearby jubilee playing field, village hall and village school.
Yaxham railway station in the village is on the Mid-Norfolk Railway, a heritage railway running between the historic market towns of Wymondham and Dereham. The surrounding countryside is every bit the typical mid Norfolk style of patchwork agricultural fields, farms, small attractive villages and larger settlements like Attleborough, Wymondham, Hingham and Watton.
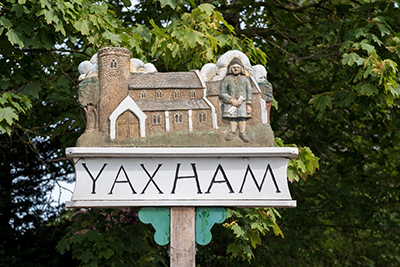
The closest town is Dereham which is easy accessible by road and bus, the town is home to several large supermarkets, many chain stores as well as independent shops, boutiques, cafes, pubs, banks including a library, leisure centre, the town market, fast food chains and a cinema. On the edge of town are a small retail parks and business centres.
Nearby is Gresenhall Museum of Rural life a popular attraction for families and children which explains the story of rural life in Norfolk. Also attached to the museum is a working farm and children’s play area.
From Yaxham you are able to join the A47 trunk road which slices through the centre of Norfolk linking the West at Kings Lynn to the East and the coastal resort of Great Yarmouth. Along the way you can visit Norfolk’s capital city Norwich, which has everything and more from a historic buildings to modern shopping centres and thriving outdoor market.
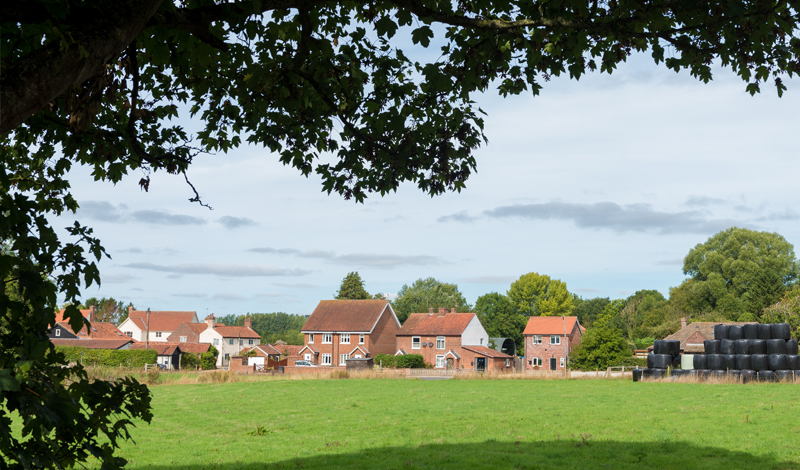
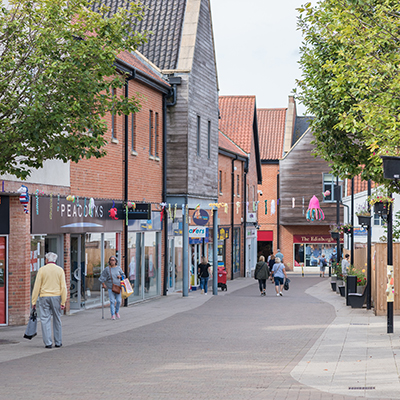
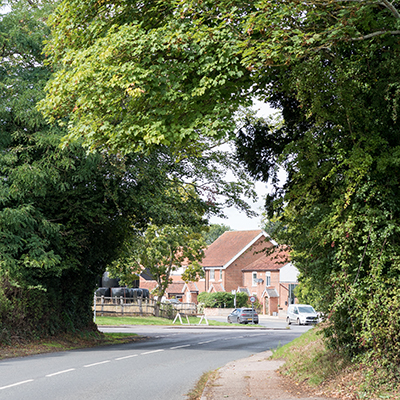
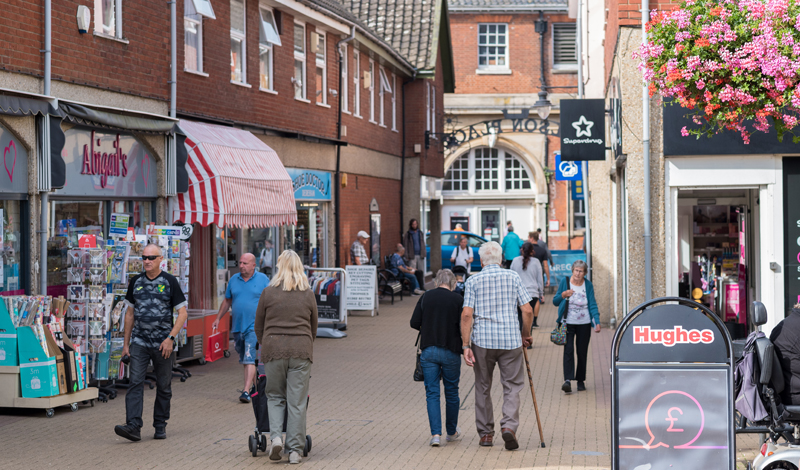
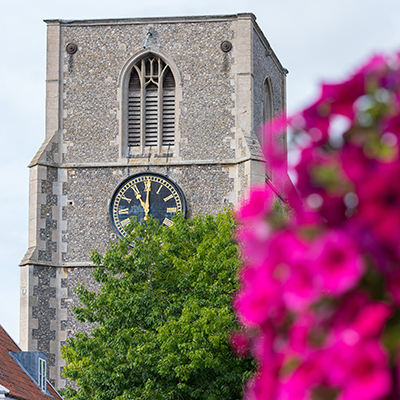
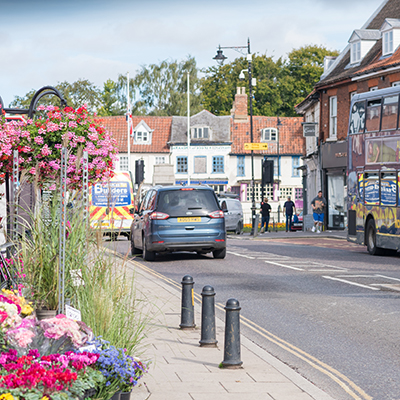
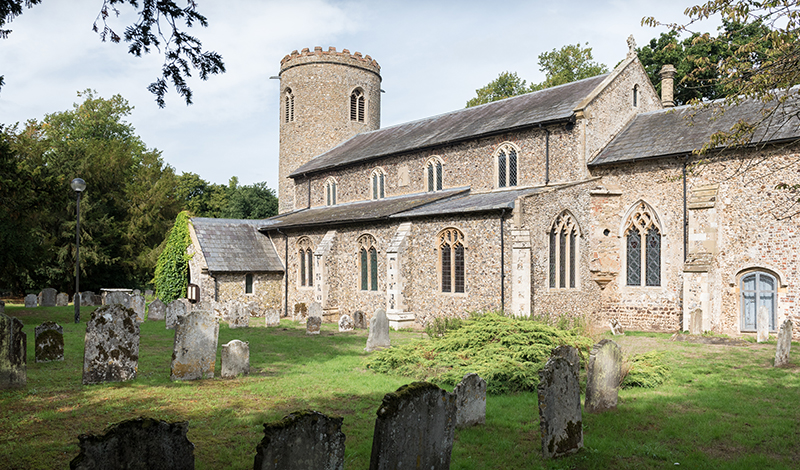
Mill Fields Site Plan & House Types
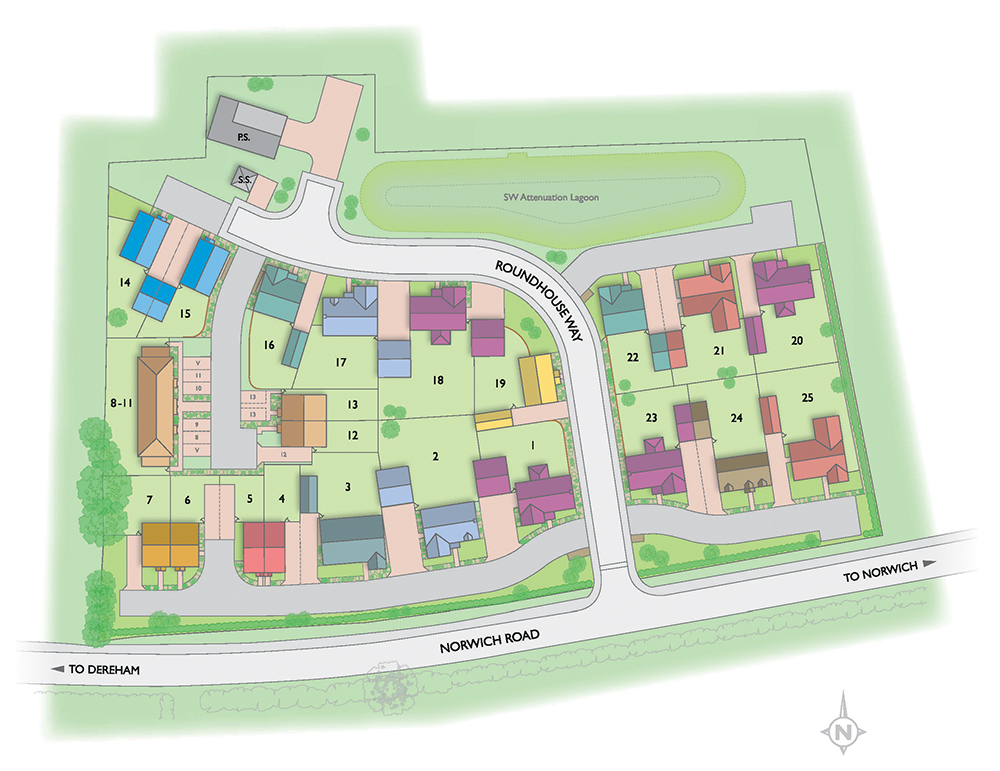
The site plan and 3D illustration shown has been taken from working drawings and may vary slightly from the completed properties. Every care has been taken to ensure accuracy of these particulars but the contents shall not form any contract and the vendors reserve the right to alter the specification and/or design without notice. This artists impression is to show plot and property layout only. Tree Planting, boundaries, roadways and paths can be changed without notice.
Brochure Download
Please feel free to download the Mill Fields brochure. It contains details about all house types, including detailed floor plans, specifications and information about the benefits of buying a new Badger home.
Please register your interest or ask a question about our Mill Fields, Norfolk development here.
Badger Building (E. Anglia) Ltd.
The Sett
Lodge Lane
Blundeston
Lowestoft
Suffolk
NR32 5ED
Tel: 01502 583026
Email: info@badgerbuilding.co.uk
REGISTER YOUR INTEREST
Let us know which development you are interested in and we will be in touch with details as soon as they become available.
