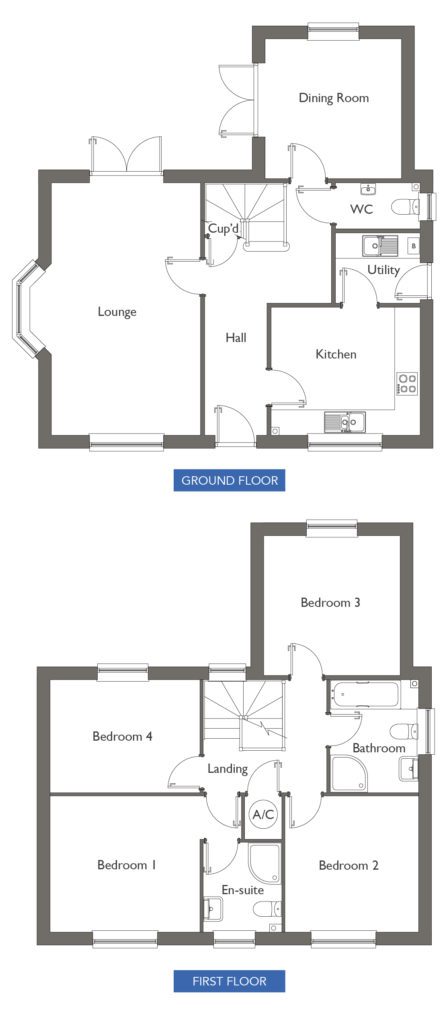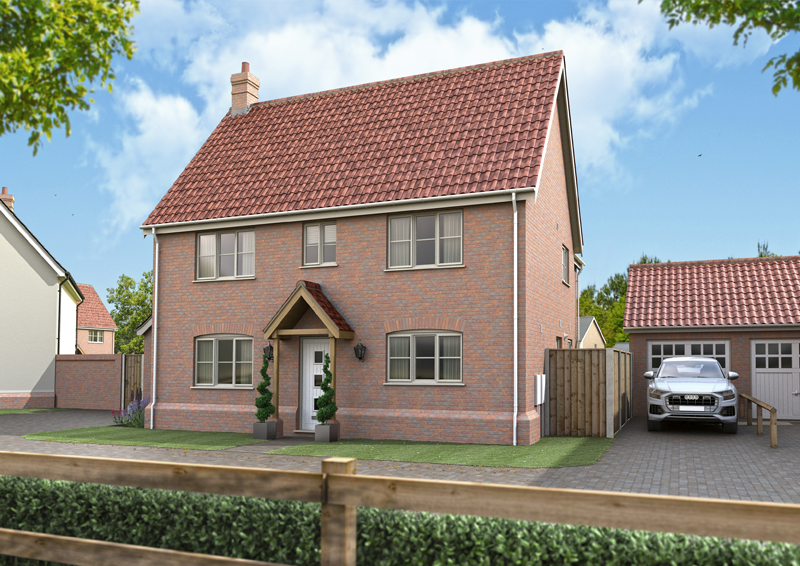ROOM DIMENSIONS
Ground Floor
| Lounge | 3.61 x 6.11 | 11’ 10” x 20’ 0” |
| Kitchen | 3.61 x 3.10 | 11’ 10” x 10’ 2” |
| Dining Room | 3.30 x 3.38 | 10’ 9” x 11’ 1” |
First Floor
| Bedroom 1 | 3.63 x 3.30 | 11’ 10” x 10’ 9” |
| Bedroom 2 | 3.23 x 3.30 | 10’ 7” x 10’ 9” |
| Bedroom 3 | 3.30 x 3.38 | 10’ 9” x 11’ 1” |
| Bedroom 4 | 3.63 x 2.74 | 11’ 10” x 8’ 11” |


