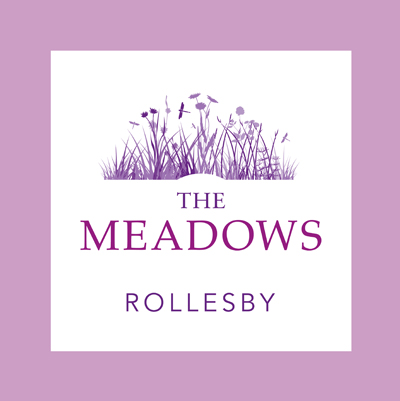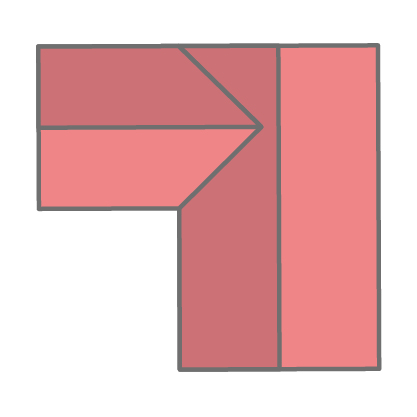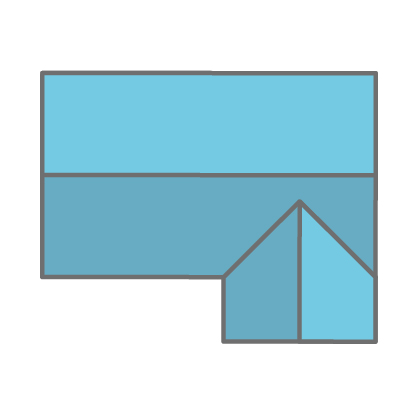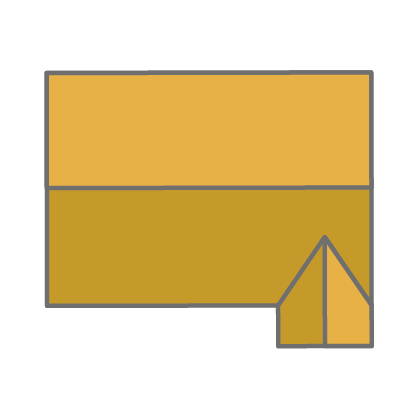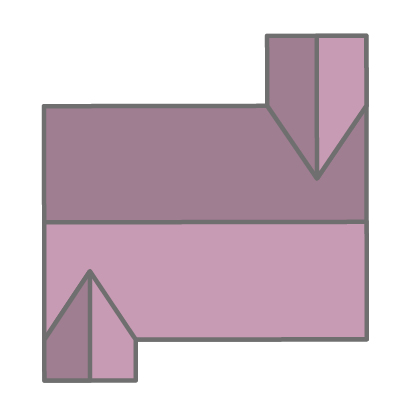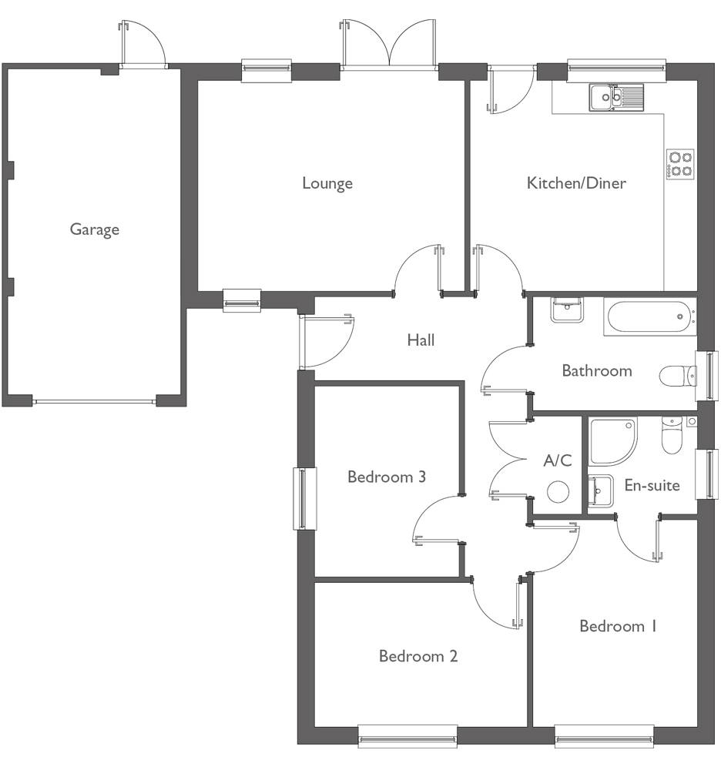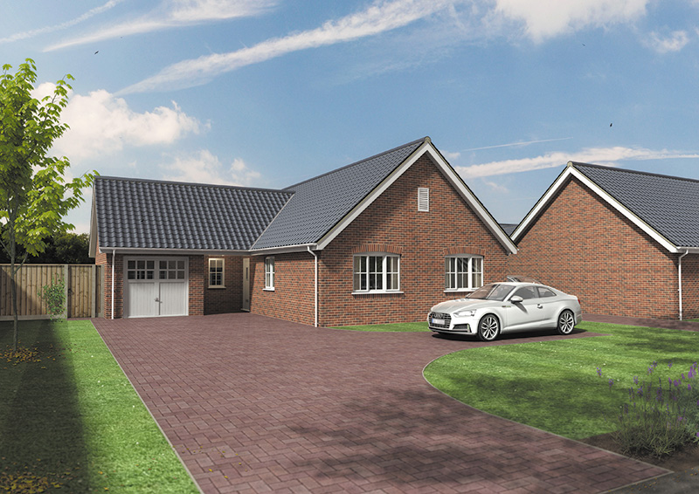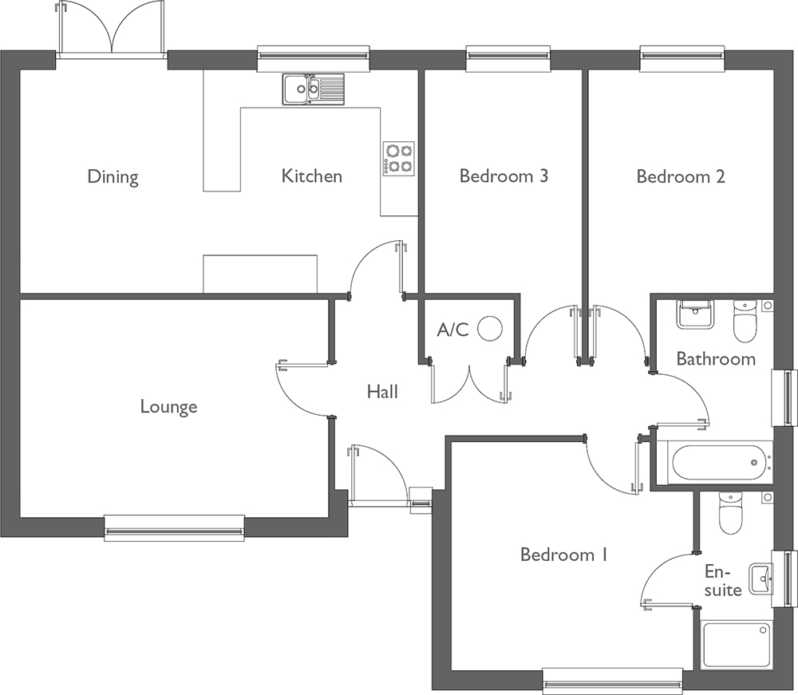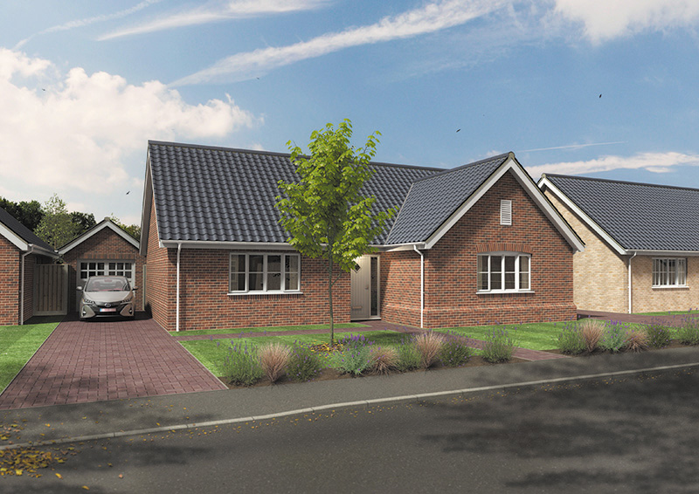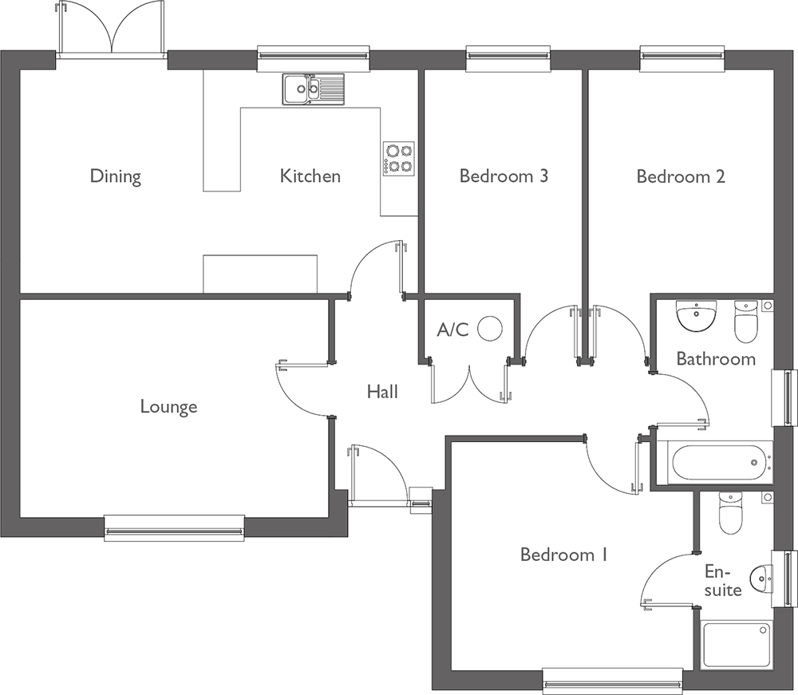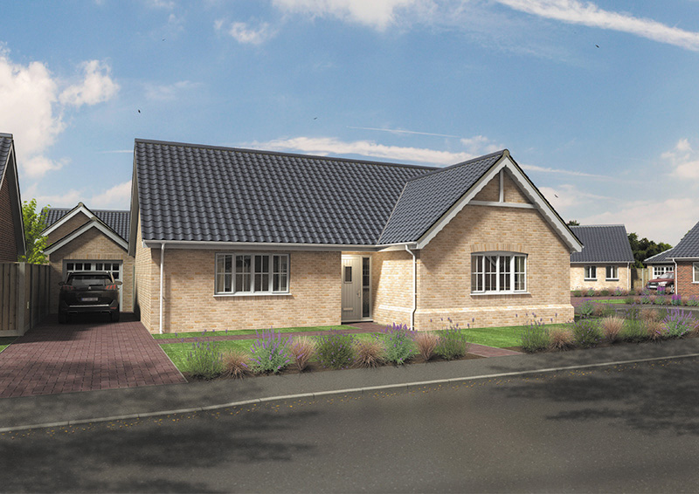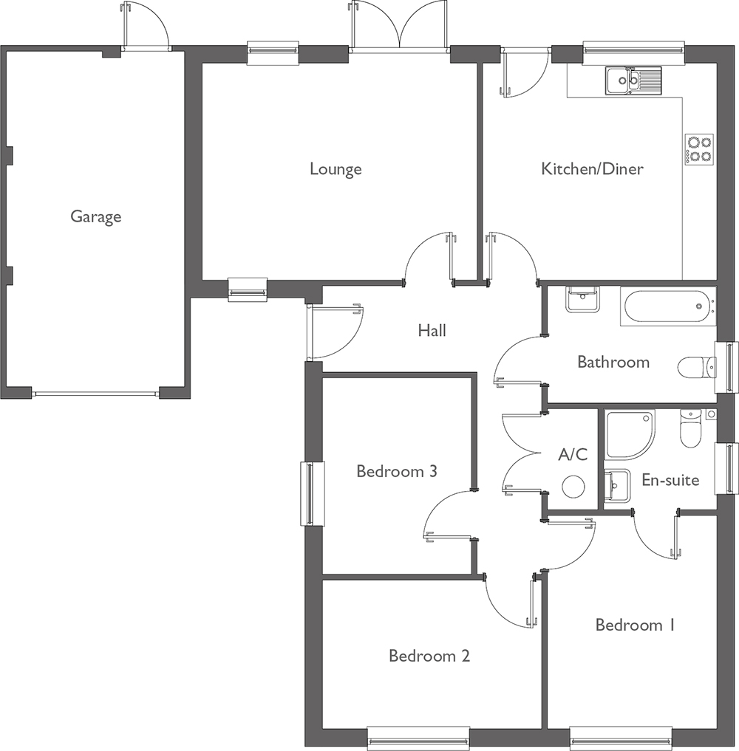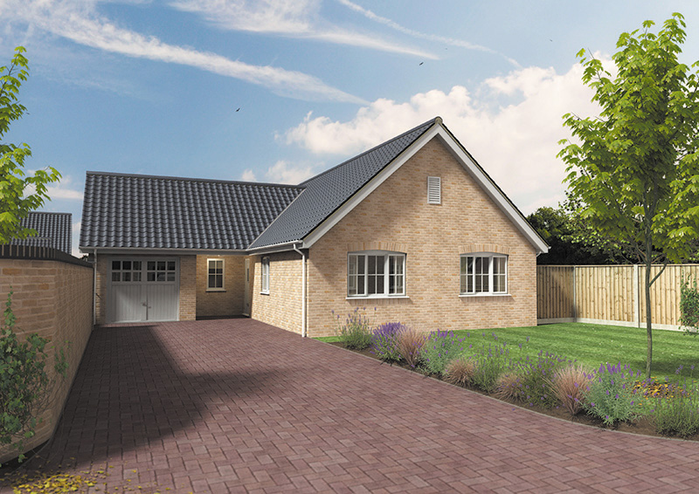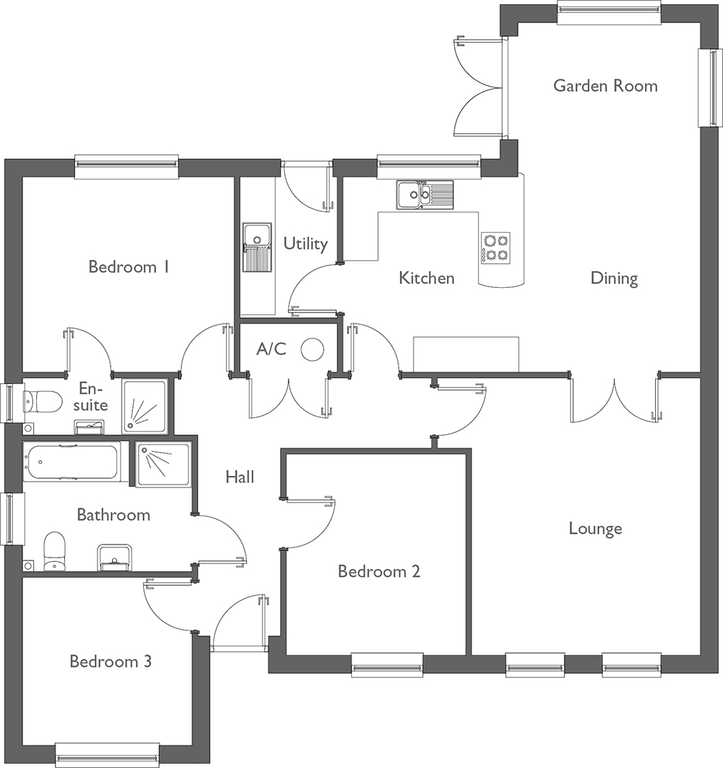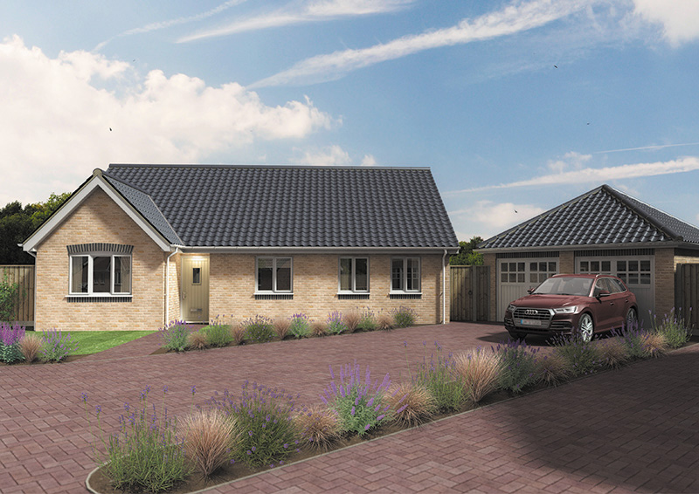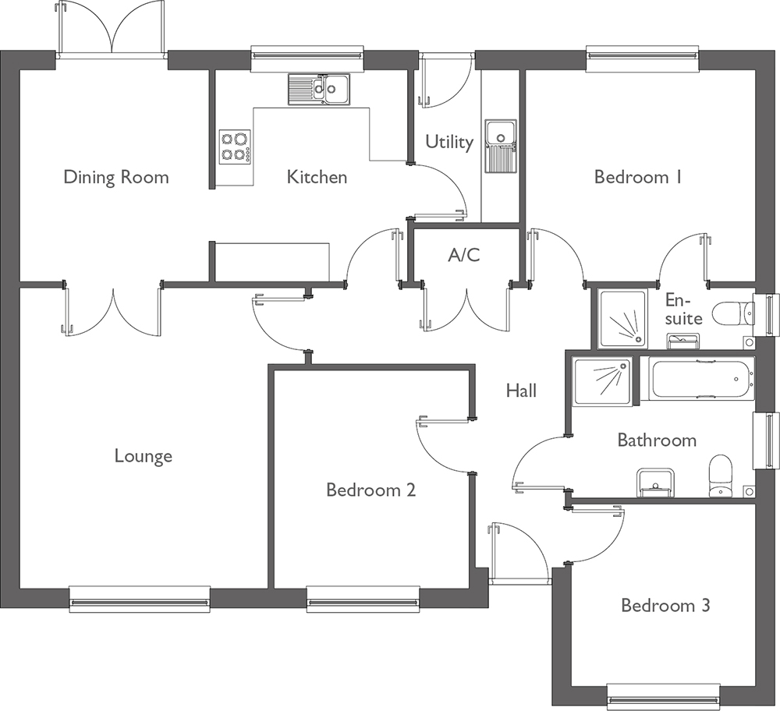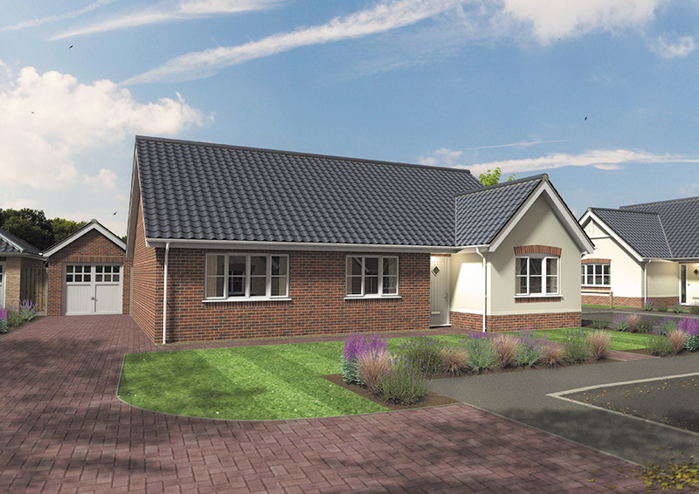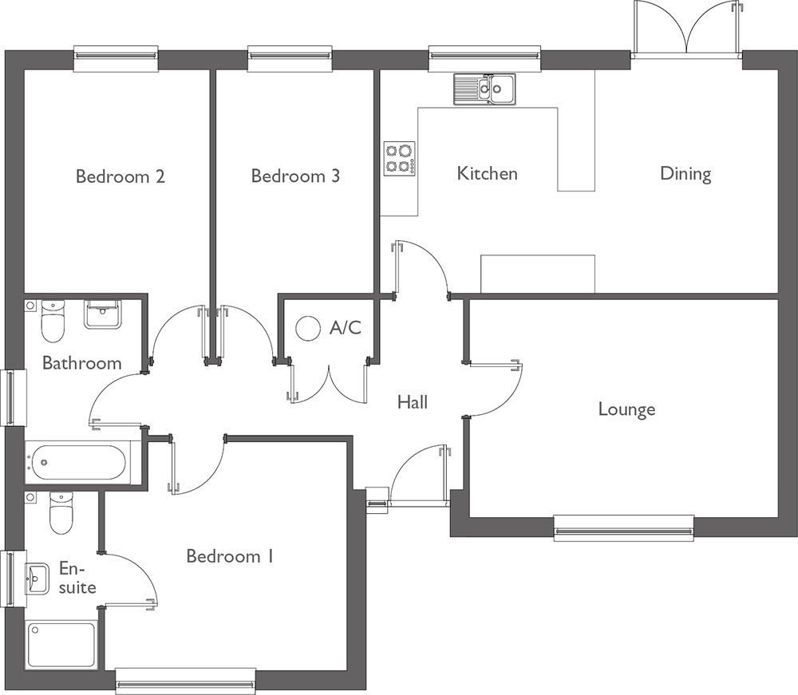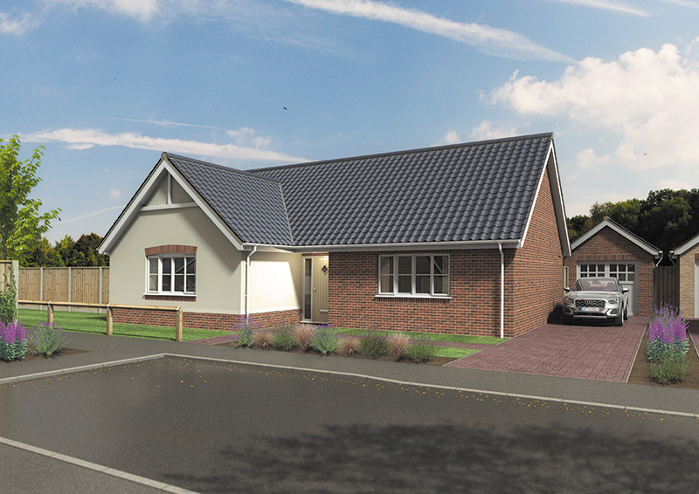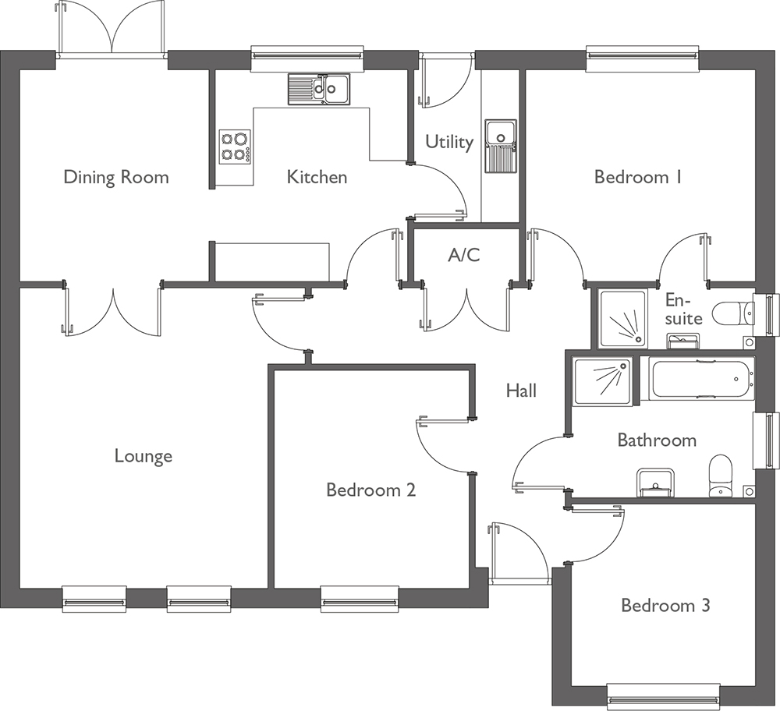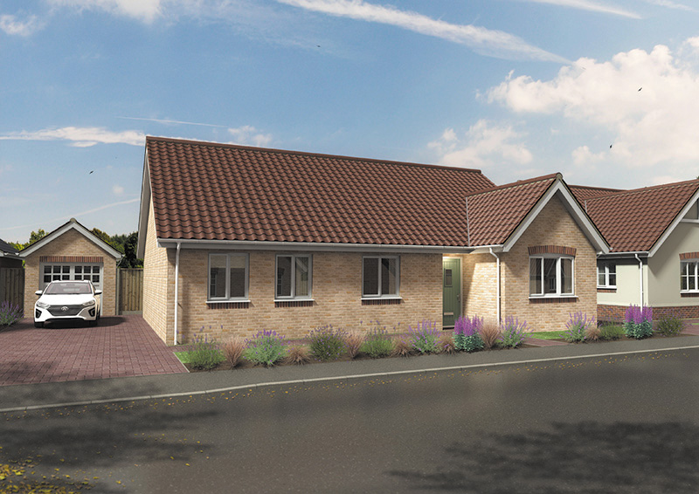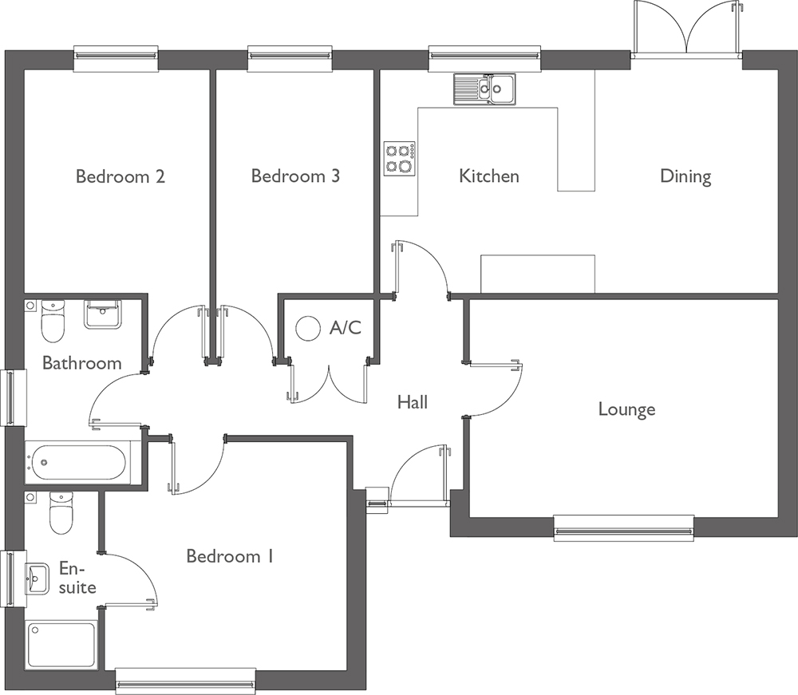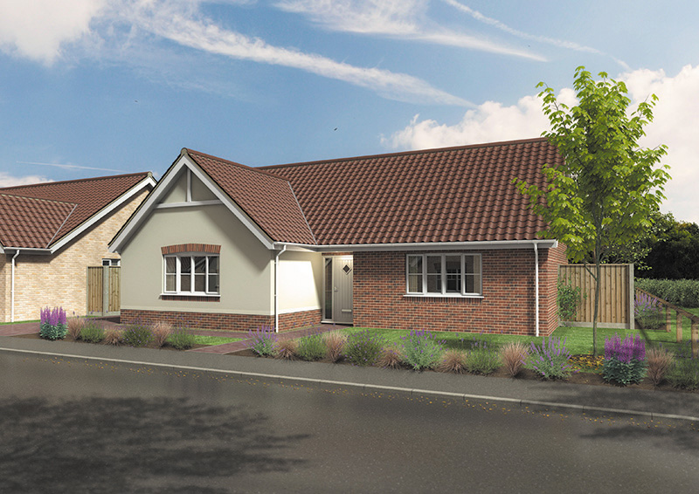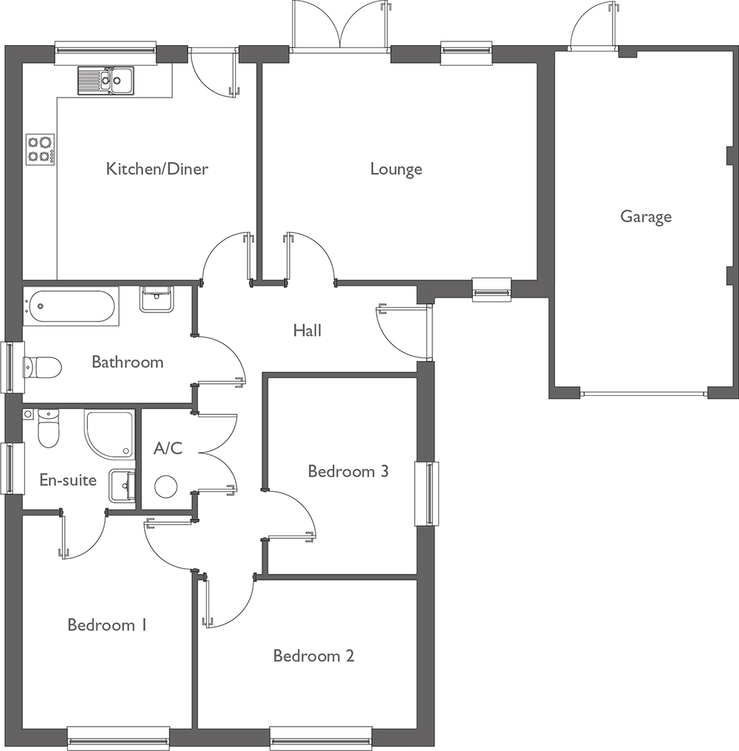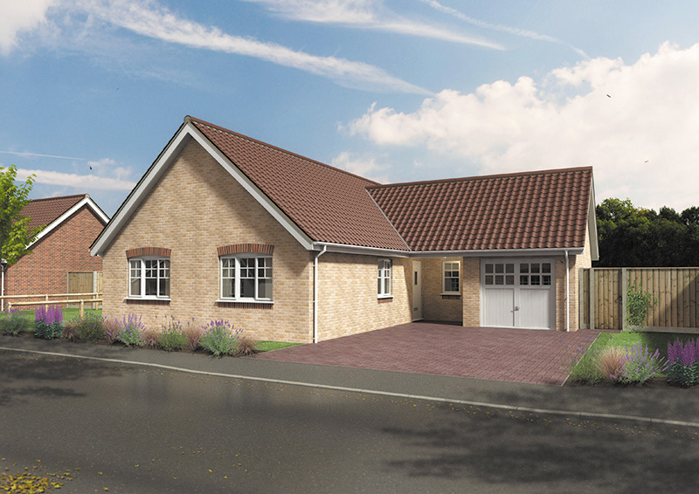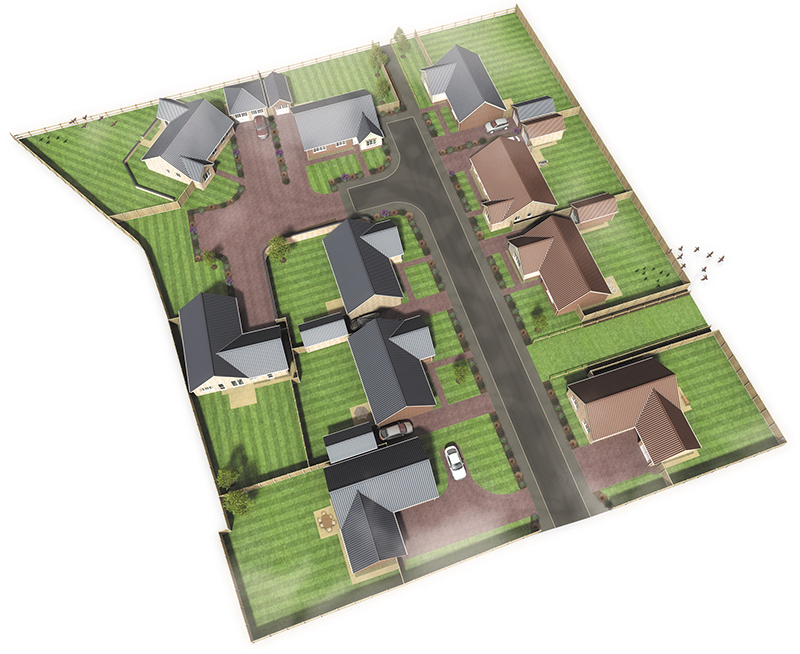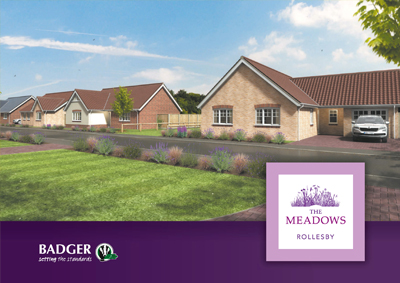Rollesby
Rollesby is a rural village in East Norfolk, located on the A149 just 8 miles north west of Great Yarmouth and has main road connections to the A47 towards Norwich 19 miles away and the A12 to Lowestoft.
The village has a primary school, village hall and park, a well-stocked farm shop, small business units and a nearby restaurant/cafe situated overlooking the water.
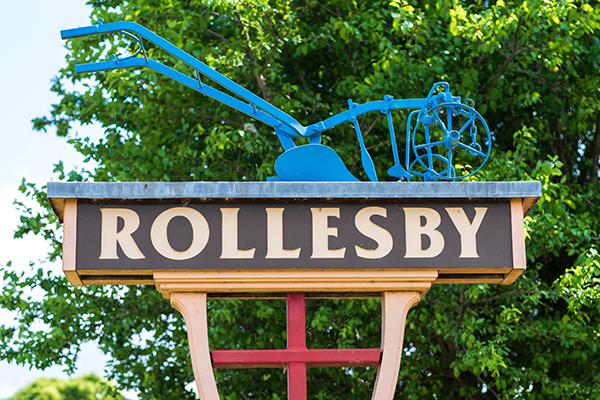
The town of Caister is a short drive away and has two superstores and other associated conveniences.
Being located in the Norfolk Broads National Park, Rollesby Broad forms part of the collection of smaller interlinked broads known as the Trinity Broads. These are perfect for fishing, sailing, birdwatching and remain isolated from the rest of the river system, so very peaceful and tranquil.
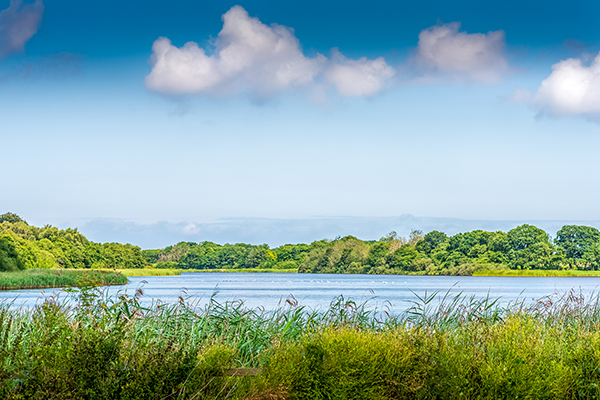
In contrast, Potter Heigham is 3 miles from Rollesby and is one of the main tourist centers for hiring boats and holidaying on the Broads. There are several tea rooms, a pub, fish & chip shop as well as a large superstore.
Rollesby is very close to many coastal villages with great access to the seaside and the miles of beaches for dog walkers and families alike. Favourites include Winterton and Horsey for seal spotting during the winter months.
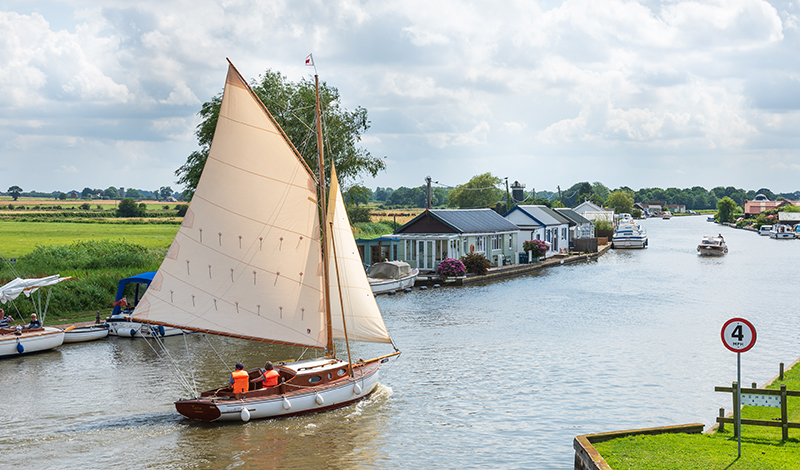
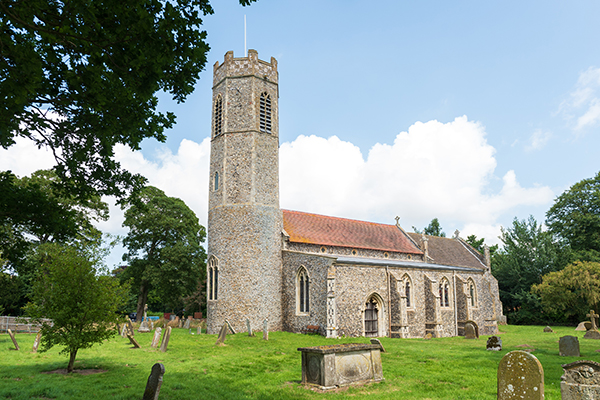
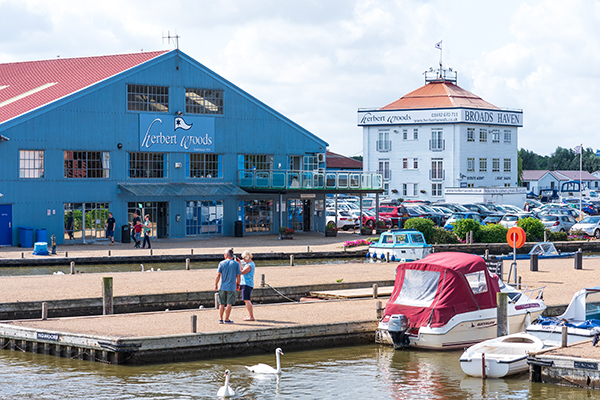
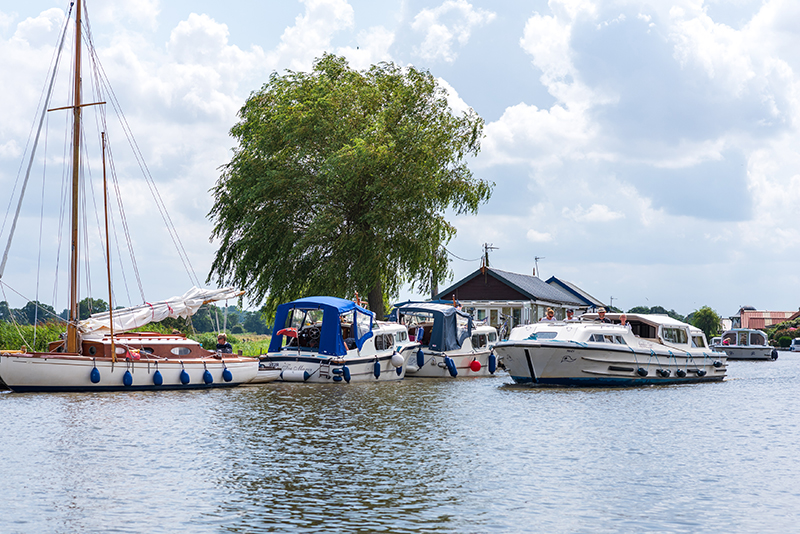
The Meadows Site Plan & House Types
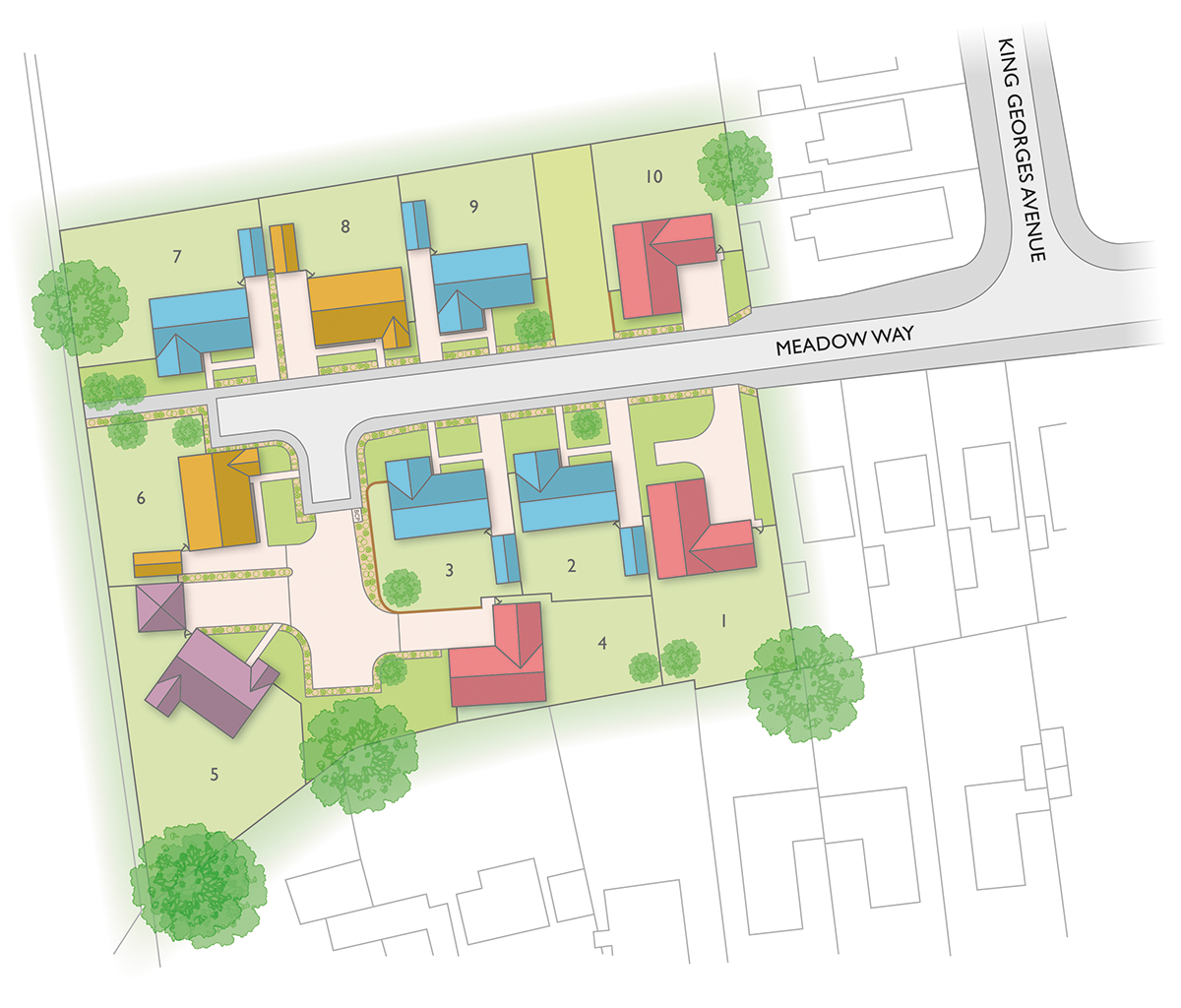
The site plan and 3D illustration shown has been taken from working drawings and may vary slightly from the completed properties. Every care has been taken to ensure accuracy of these particulars but the contents shall not form any contract and the vendors reserve the right to alter the specification and/or design without notice. This artists impression is to show plot and property layout only. Tree Planting, boundaries, roadways and paths can be changed without notice.
| Title | Address | Description | Directions |
|---|---|---|---|
The Meadows | Meadow Way & King George's Ave, Great Yarmouth NR29 5HA, UK | Directions |
Brochure Download
Please feel free to download The Meadows brochure. It contains details about all house types, including detailed floor plans, specifications and information about the benefits of buying a new Badger home.
Please register your interest or ask a question about The Meadows, Rollesby development here.
Badger Building (E. Anglia) Ltd.
The Sett
Lodge Lane
Blundeston
Lowestoft
Suffolk
NR32 5ED
Tel: 01502 583026
Email: info@badgerbuilding.co.uk
REGISTER YOUR INTEREST
Let us know which development you are interested in and we will be in touch with details as soon as they become available.

